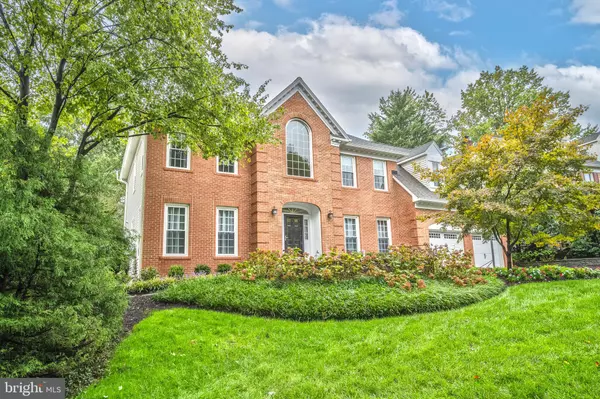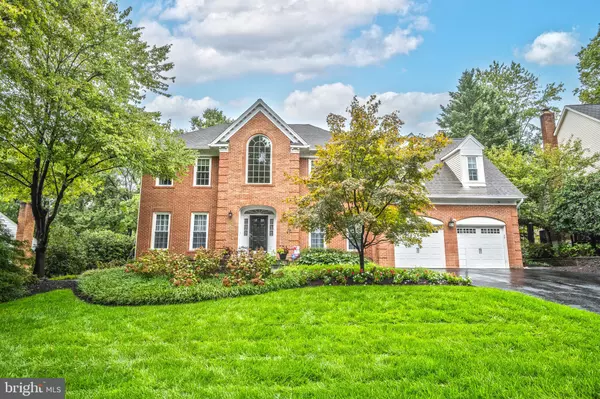For more information regarding the value of a property, please contact us for a free consultation.
Key Details
Sold Price $1,155,000
Property Type Single Family Home
Sub Type Detached
Listing Status Sold
Purchase Type For Sale
Square Footage 4,510 sqft
Price per Sqft $256
Subdivision Crosspointe
MLS Listing ID VAFX2203520
Sold Date 12/12/24
Style Colonial
Bedrooms 4
Full Baths 3
Half Baths 1
HOA Fees $100/qua
HOA Y/N Y
Abv Grd Liv Area 3,360
Originating Board BRIGHT
Year Built 1988
Annual Tax Amount $12,012
Tax Year 2024
Lot Size 0.346 Acres
Acres 0.35
Property Description
**CUSTOM REMODELED & RENOVATED WASHINGTON MODEL LOCATED IN THE HIGHLY SOUGHT AFTER CROSSPOINTE COMMUNITY IN FAIRFAX STATION* IMPRESSIVE 2 -STORY FOYER WITH CURVED HARDWOOD STAIRCASE* HUGE REMODELED GOURMET KITCHEN BOASTING SS APPLIANCES, 6 BURNER GAS RANGE, CENTER ISLAND, * 42" CABINETS, BUILT-IN MICROWAVE, RECESSED & PENDANT LIGHTING, CUSTOM BACKSPLASH & QUARTZ COUNTERTOPS- WOW! IT'S A CHEF'S DREAM FOLKS!* AWESOME OCTAGON SUNROOM OVERLOOKING BACKYARD OASIS! *1st FLOOR STUDY WITH BUILT-INS* 1st FLOOR BONUS ROOM-(PERHAPS A SECOND PRIVATE OFFICE SPACE)?* REMODELED POWDER ROOM WITH GRANITE COUNTERTOP* HUGE FAMILY ROOM SPORTING CATHEDRAL CEILING PLUS FLOOR-TO-CEILING CUSTOM STONE GAS FIREPLACE* FORMAL DINING ROOM* 9' CEILINGS* RECESSED LIGHTING EVERYWHERE! HARDWOOD FLOORS ON MAIN & UPPER LEVELS*
REPLACEMENT WINDOWS (2012)*CONVERTED FRENCH DOORS IN FAMILY ROOM TO WINDOWS PLUS NEW CASEMENT WINDOWS -MAIN LEVEL(2020)* UPPER LEVEL PRIMARY BEDROOM WITH SITTING ROOM & WALK-IN CLOSET* PRIMARY BATH WITH SEPARATE SHOWER & JACUZZI TUB* ALL BEDROOMS WITH RECESSED LIGHTING AND CEILING FANS* PDS* LOWER LEVEL WITH RECREATION ROOM , FULL BATH, DEN & STORAGE ROOM* CAT5 WIRED* ADDED ATTIC INSULATION TO R-49* EXTENSIVE HARDSCAPE & LANDSCAPING TO INCLUDE FRONT ENTRY STOOP, WALKWAY, SEAT WALL (FRONT), STONE WALL & TIMBER WALL (BACKYARD), STONE WALL (SIDE YARD), SEAT WALL (BACKYARD), STEPPING STONES ( RIGHT SIDE YARD), LAWN SPRINKLER SYSTEM, WOODPLAY OUTBACK PLAYGROUND EQUIPMENT* FENCED REAR YARD* ROOF , 6" GUTTERS & WRAP EXTERIOR TRIM (2011) * KITCHEN & POWDER ROOM REMODEL (2023)* HOT WATER HEATER (2015) *2 ZONE HVAC SYSTEMS- MAIN LEVEL (2010)- UPPER LEVEL (2024) * THE LIST GOES ON -THIS IS A "MUST SEE" HOME!
* COMMUNITY POOLS* TENNIS, PICKLEBALL, BASKETBALL & VOLLEYBALL COURTS* LAKES & JOGGING/BIKING PATHS* MINUTES TO FAIRFAX COUNTY PKWY., I-95, COMMUTER LOTS, COUNTY PARKS, SPRINGFIELD METRO, VRE & MAJOR SHOPPING****SILVERBROOK ELEMENTARY & SOUTH COUNTY MIDDLE & HIGH SCHOOLS!*
Location
State VA
County Fairfax
Zoning 301
Rooms
Other Rooms Dining Room, Primary Bedroom, Sitting Room, Bedroom 2, Bedroom 3, Bedroom 4, Kitchen, Family Room, Den, Foyer, Breakfast Room, Study, Sun/Florida Room, Recreation Room, Storage Room, Bonus Room, Primary Bathroom, Full Bath, Half Bath
Basement Fully Finished, Interior Access, Sump Pump
Interior
Interior Features Bathroom - Jetted Tub, Bathroom - Walk-In Shower, Breakfast Area, Carpet, Ceiling Fan(s), Chair Railings, Crown Moldings, Curved Staircase, Dining Area, Family Room Off Kitchen, Floor Plan - Open, Kitchen - Gourmet, Kitchen - Island, Pantry, Primary Bath(s), Recessed Lighting, Stain/Lead Glass, Upgraded Countertops, Store/Office, Wood Floors, Window Treatments, Walk-in Closet(s), Wainscotting, Studio, Built-Ins, Formal/Separate Dining Room
Hot Water Natural Gas
Heating Zoned, Heat Pump(s), Forced Air, Central
Cooling Central A/C, Ceiling Fan(s), Zoned
Flooring Ceramic Tile, Carpet, Hardwood
Fireplaces Number 1
Fireplaces Type Stone, Gas/Propane, Screen
Equipment Built-In Microwave, Built-In Range, Dishwasher, Disposal, Dryer, Extra Refrigerator/Freezer, Icemaker, Oven/Range - Gas, Refrigerator, Range Hood, Stainless Steel Appliances, Washer
Fireplace Y
Window Features Double Hung,Double Pane,Replacement,Casement,Palladian,Transom
Appliance Built-In Microwave, Built-In Range, Dishwasher, Disposal, Dryer, Extra Refrigerator/Freezer, Icemaker, Oven/Range - Gas, Refrigerator, Range Hood, Stainless Steel Appliances, Washer
Heat Source Electric, Natural Gas
Laundry Dryer In Unit, Washer In Unit
Exterior
Exterior Feature Deck(s)
Parking Features Garage - Front Entry, Garage Door Opener
Garage Spaces 6.0
Fence Rear
Amenities Available Basketball Courts, Common Grounds, Jog/Walk Path, Lake, Party Room, Pool - Outdoor, Tennis Courts, Tot Lots/Playground, Volleyball Courts
Water Access N
Roof Type Architectural Shingle
Accessibility None
Porch Deck(s)
Attached Garage 2
Total Parking Spaces 6
Garage Y
Building
Lot Description Front Yard, Landscaping, Rear Yard
Story 3
Foundation Concrete Perimeter
Sewer Public Sewer
Water Public
Architectural Style Colonial
Level or Stories 3
Additional Building Above Grade, Below Grade
Structure Type 9'+ Ceilings,2 Story Ceilings,Dry Wall,Cathedral Ceilings
New Construction N
Schools
Elementary Schools Silverbrook
Middle Schools South County
High Schools South County
School District Fairfax County Public Schools
Others
HOA Fee Include Common Area Maintenance,Trash,Pool(s)
Senior Community No
Tax ID 0973 04 0058
Ownership Fee Simple
SqFt Source Assessor
Security Features Exterior Cameras,Smoke Detector
Special Listing Condition Standard
Read Less Info
Want to know what your home might be worth? Contact us for a FREE valuation!

Our team is ready to help you sell your home for the highest possible price ASAP

Bought with Kathleen R. Grieco • TTR Sotheby's International Realty




