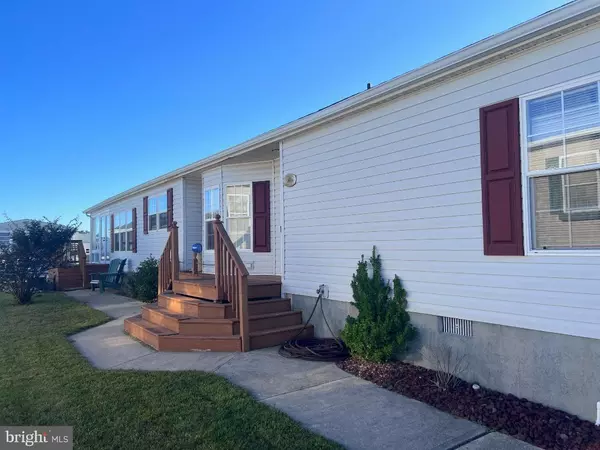For more information regarding the value of a property, please contact us for a free consultation.
Key Details
Sold Price $144,900
Property Type Manufactured Home
Sub Type Manufactured
Listing Status Sold
Purchase Type For Sale
Square Footage 2,016 sqft
Price per Sqft $71
Subdivision Mariners Cove
MLS Listing ID DESU2072514
Sold Date 12/09/24
Style Other,Modular/Pre-Fabricated,Ranch/Rambler
Bedrooms 3
Full Baths 2
HOA Fees $2/ann
HOA Y/N Y
Abv Grd Liv Area 2,016
Originating Board BRIGHT
Land Lease Amount 1157.0
Land Lease Frequency Monthly
Year Built 1995
Annual Tax Amount $610
Tax Year 2024
Lot Size 5,000 Sqft
Acres 0.11
Lot Dimensions 0.00 x 0.00
Property Description
Can you say, "Boaters Paradise"?! This home is located in the lovely community of Mariners Cove. This golf cart /pet friendly community will quickly give you a feeling of home. Convenient to shopping, dining, golfing and plenty of nightlife at Paradise Grill just minutes away you won't find a moment that won't be filled with fun and making great memories. Bring the family for a day of fun at the community pool also Mariner's Cove offers amenities such as community organized activities and a boat dock. Hop in the car and travel to any of the fantastic attractions on Long Neck Road. Just minutes to the coastal resort areas where you will enjoy some of the best beaches in the country, Lewes, Rehoboth, Dewey, Bethany, Fenwick and on to Ocean City Md. Don't forget the Outlet shopping! The brand new bulkheading and dock is completed in front of this home! You will be happy the bulkheading is already completed and won't interfere with your summer fun! If you love laid back summer days full of sunshine, boating, fishing and crabbing on the Rehoboth Bay, this is the place for you! This home features 2x6 construction, a split floorplan with 3 Br and 2 baths, new HVAC in 2021. The kitchen has and abundance of cabinet space counter tops and has nice appliances including microwave and dishwasher. Enjoy the nicely sized dining area. The washer and dryer will convey as will the furnishings as seen at the property including the fully stocked kitchen. The spacious living room area boast of a gas fireplace to take the chill off on cooler evenings. You will love the sunroom overlooking the canal where you can enjoy watching the boats come and go or just enjoy the water view. Use your creative juices to make the adjoining room into an office, craft room, additional sleeping area for guest, work out room or just use the room for storage. A shed conveys for lawn mower and other storage items. Low voluntary HOA fees of only 25.00 per year and land lease is only $1157.58 per month. Whether you're looking for a full-time residence or vacation home it doesn't get better than this at this price point. Community amenities include inground pool, picnic area, community center and exercise room. Take advantage of the boat ramp at the marina and if you're looking for boat storage, we have that covered also for a small fee PWC, trailer and boat storage is available! Improved priced reflect selling "As Is".
Location
State DE
County Sussex
Area Indian River Hundred (31008)
Zoning 999
Rooms
Other Rooms Living Room, Dining Room, Primary Bedroom, Kitchen, Sun/Florida Room, Laundry, Other, Additional Bedroom
Main Level Bedrooms 3
Interior
Interior Features Kitchen - Country, Kitchen - Island, Entry Level Bedroom, Ceiling Fan(s), Skylight(s), WhirlPool/HotTub, Window Treatments
Hot Water Electric
Heating Heat Pump(s)
Cooling Central A/C
Flooring Carpet, Vinyl
Fireplaces Number 1
Fireplaces Type Gas/Propane, Mantel(s), Stone
Equipment Dishwasher, Dryer - Electric, Microwave, Oven/Range - Electric, Range Hood, Refrigerator, Washer, Water Heater
Furnishings Yes
Fireplace Y
Appliance Dishwasher, Dryer - Electric, Microwave, Oven/Range - Electric, Range Hood, Refrigerator, Washer, Water Heater
Heat Source Electric
Laundry Main Floor
Exterior
Exterior Feature Deck(s)
Garage Spaces 3.0
Utilities Available Cable TV, Propane, Phone, Sewer Available, Water Available
Amenities Available Boat Ramp, Boat Dock/Slip, Community Center, Fitness Center, Swimming Pool, Pool Mem Avail, Pool - Outdoor, Water/Lake Privileges
Waterfront Description Boat/Launch Ramp - Private,Private Dock Site
Water Access Y
Water Access Desc Fishing Allowed,Canoe/Kayak,Boat - Powered,Personal Watercraft (PWC),Private Access,Swimming Allowed
View Canal
Roof Type Shingle,Asphalt
Street Surface Black Top
Accessibility Other
Porch Deck(s)
Total Parking Spaces 3
Garage N
Building
Lot Description Bulkheaded, Landscaping
Story 1
Foundation Concrete Perimeter, Crawl Space
Sewer Private Sewer
Water Public
Architectural Style Other, Modular/Pre-Fabricated, Ranch/Rambler
Level or Stories 1
Additional Building Above Grade, Below Grade
Structure Type Vaulted Ceilings
New Construction N
Schools
Elementary Schools Long Neck
High Schools Indian River
School District Indian River
Others
Pets Allowed Y
HOA Fee Include Other
Senior Community No
Tax ID 234-25.00-4.00-44133
Ownership Land Lease
SqFt Source Estimated
Acceptable Financing Cash, Other
Horse Property N
Listing Terms Cash, Other
Financing Cash,Other
Special Listing Condition Standard
Pets Allowed Dogs OK, Cats OK
Read Less Info
Want to know what your home might be worth? Contact us for a FREE valuation!

Our team is ready to help you sell your home for the highest possible price ASAP

Bought with Tony Immediato • Compass




