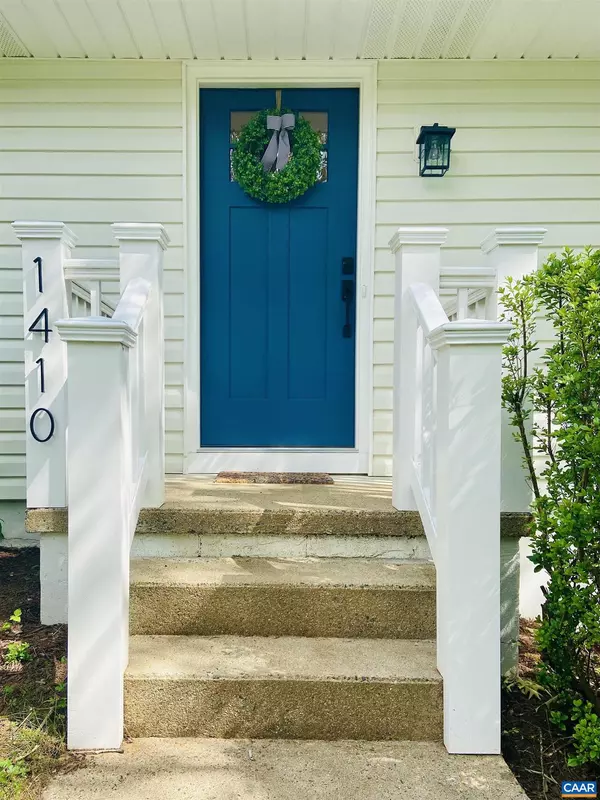For more information regarding the value of a property, please contact us for a free consultation.
Key Details
Sold Price $475,000
Property Type Single Family Home
Sub Type Detached
Listing Status Sold
Purchase Type For Sale
Square Footage 1,294 sqft
Price per Sqft $367
Subdivision None Available
MLS Listing ID 653522
Sold Date 12/13/24
Style Dutch
Bedrooms 3
Full Baths 1
Half Baths 1
HOA Y/N N
Abv Grd Liv Area 1,294
Originating Board CAAR
Year Built 1981
Annual Tax Amount $3,688
Tax Year 2024
Lot Size 6,098 Sqft
Acres 0.14
Property Description
MOVE-IN READY, in a PRIME CITY LOCATION (RUGBY/Venable [Trailblazers] School District) & AN INCREDIBLE VALUE! This revitalized 1980's Dutch colonial domicile is the embodiment of modern, efficient living. Cleverly renovated, the compact floor plan maximizes every inch and adds custom design touches. Indulge your culinary passions in the GORGEOUS new eat-in kitchen w/ new appliances, ample (QUARTZ!) counter space & storage! A large living room provides for dining & entertaining amidst serene, wooded views, beautiful bamboo floors & soothing natural light. Spa like bathrooms, energy efficient features, new windows & doors, updated plumbing & electrical systems & fixtures, new HVAC ducts & encapsulated crawlspace. Off street parking too! Sited on a lush, elevated lot w/ a great back patio & plenty of birdsongs. Walk to the middle school, Greenleaf Park, YMCA, McIntire Skate Park, & Mariebette Bakery! R-B zoning allows for up to 3 units. Space for a future addition, ADU & a shed too! A fabulous option for many pursuits. You will love coming home to this very sweet situation!,Painted Cabinets,Quartz Counter,Wood Cabinets,Fireplace in Living Room
Location
State VA
County Charlottesville City
Zoning R-B
Rooms
Other Rooms Living Room, Kitchen, Foyer, Laundry, Full Bath, Half Bath, Additional Bedroom
Interior
Heating Heat Pump(s)
Cooling Central A/C, Heat Pump(s)
Flooring Bamboo, Carpet, Tile/Brick
Fireplaces Number 1
Fireplaces Type Brick, Wood
Equipment Washer/Dryer Hookups Only, Washer/Dryer Stacked, Energy Efficient Appliances, ENERGY STAR Dishwasher
Fireplace Y
Window Features Casement,Double Hung,Insulated,Low-E,Energy Efficient,Screens
Appliance Washer/Dryer Hookups Only, Washer/Dryer Stacked, Energy Efficient Appliances, ENERGY STAR Dishwasher
Exterior
View Other, Trees/Woods
Roof Type Architectural Shingle
Accessibility None
Garage N
Building
Lot Description Sloping, Landscaping, Partly Wooded
Story 2
Foundation Block, Crawl Space
Sewer Public Sewer
Water Public
Architectural Style Dutch
Level or Stories 2
Additional Building Above Grade, Below Grade
Structure Type High
New Construction N
Schools
Middle Schools Walker & Buford
High Schools Charlottesville
School District Charlottesville City Public Schools
Others
Ownership Other
Security Features Smoke Detector
Special Listing Condition Standard
Read Less Info
Want to know what your home might be worth? Contact us for a FREE valuation!

Our team is ready to help you sell your home for the highest possible price ASAP

Bought with KEVIN WILBERGER • LONG & FOSTER - CHARLOTTESVILLE
GET MORE INFORMATION





