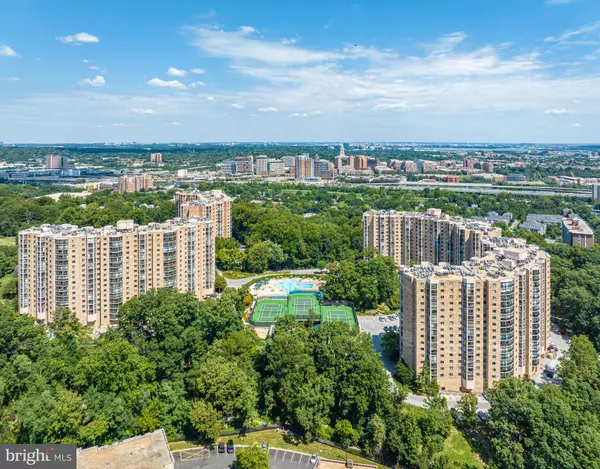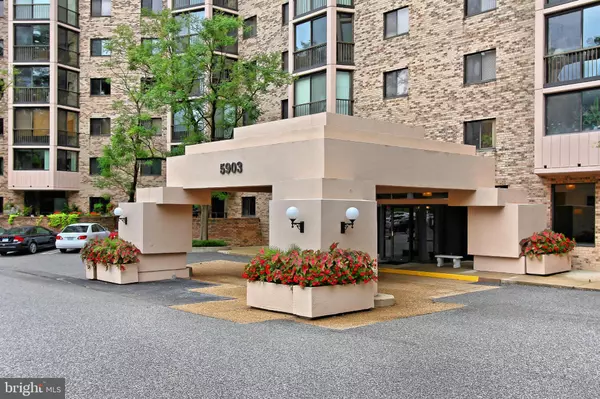For more information regarding the value of a property, please contact us for a free consultation.
Key Details
Sold Price $340,000
Property Type Condo
Sub Type Condo/Co-op
Listing Status Sold
Purchase Type For Sale
Square Footage 1,045 sqft
Price per Sqft $325
Subdivision Montebello
MLS Listing ID VAFX2205854
Sold Date 12/16/24
Style Other
Bedrooms 1
Full Baths 1
Half Baths 1
Condo Fees $730/mo
HOA Y/N N
Abv Grd Liv Area 1,045
Originating Board BRIGHT
Year Built 1984
Annual Tax Amount $3,429
Tax Year 2024
Property Description
Flower-gardener's dream- rarely available; first-floor unit with plenty of space for raised flower beds on the open - air terrace! Welcome to Unit #111 at 5903 Mount Eagle Drive in Alexandria, Virginia! Nestled in the sought-after Montebello condominiums, this lovely 1 bedroom + den, 1.5 bath condo delivers 1,045 square feet of living space plus a spectacular open-air walled terrace! The master bathroom features a Kohler walk-in bathtub -- perfect for a relaxing jet bath to massage away the day's stress or just a quick shower after a game of pickle ball on the courts. The mirrored dining room wall reflects the radiant natural light from the terrace sliding glass door. The den could easily double as a guest room or office for optimal multi-purpose space. This beautiful condo is on the first floor which means less need for the elevator.
Montebello 's amenities include: indoor and outdoor pools, a hot tub, sauna, fitness room, walking/nature trail, picnic areas, dog park, new playground, outdoor seating areas, 24-hour -security, gated community, shuttle bus to the metro and shopping, EV charging stations, billards/ping pong, bowling, hair salon, convenience store, on-site Grille with delivery to your door and so much more.
This unit is just waiting to introduce you to our own “Beautiful Mountain”
The location provides excellent access to I-95/I-495, I-295, Express Lanes, Metro, GW Parkway, and Richmond Highway. Super convenient to Old Town Waterfront District, Belle View Shopping Center, and National Harbor. Montebello also provides free shuttle service to the Metro (Yellow Line) and various shopping centers.
Location
State VA
County Fairfax
Zoning 230
Direction West
Rooms
Other Rooms Living Room, Dining Room, Kitchen, Den, Bedroom 1, Bathroom 1, Bathroom 2
Main Level Bedrooms 1
Interior
Interior Features Entry Level Bedroom, Flat, Formal/Separate Dining Room, Pantry, Primary Bath(s), Walk-in Closet(s), Wood Floors, Bathroom - Soaking Tub, Floor Plan - Open, Kitchen - Galley, Upgraded Countertops, Window Treatments
Hot Water Natural Gas
Heating Heat Pump(s)
Cooling Heat Pump(s)
Flooring Ceramic Tile, Wood
Equipment Built-In Microwave, Dishwasher, Disposal, Exhaust Fan, Refrigerator, Cooktop, Dryer, Dryer - Electric, Dryer - Front Loading, Microwave, Oven - Single, Oven/Range - Electric, Washer, Washer - Front Loading, Washer/Dryer Stacked, Oven - Wall
Furnishings No
Fireplace N
Appliance Built-In Microwave, Dishwasher, Disposal, Exhaust Fan, Refrigerator, Cooktop, Dryer, Dryer - Electric, Dryer - Front Loading, Microwave, Oven - Single, Oven/Range - Electric, Washer, Washer - Front Loading, Washer/Dryer Stacked, Oven - Wall
Heat Source Electric
Laundry Washer In Unit, Dryer In Unit, Basement
Exterior
Exterior Feature Terrace
Garage Spaces 1.0
Fence Chain Link, Fully
Utilities Available Cable TV Available, Electric Available, Phone Available, Multiple Phone Lines, Water Available, Sewer Available
Amenities Available Beauty Salon, Bowling Alley, Community Center, Convenience Store, Elevator, Exercise Room, Party Room, Pool - Outdoor, Sauna, Security, Tennis Courts, Tot Lots/Playground, Common Grounds, Dog Park, Extra Storage, Fencing, Bar/Lounge, Billiard Room, Fitness Center, Gated Community, Hot tub, Jog/Walk Path, Laundry Facilities, Picnic Area, Pool - Indoor, Storage Bin, Swimming Pool, Transportation Service
Water Access N
View Garden/Lawn, Courtyard, Trees/Woods
Street Surface Paved
Accessibility Other Bath Mod, Grab Bars Mod, No Stairs
Porch Terrace
Road Frontage Private
Total Parking Spaces 1
Garage N
Building
Story 1
Unit Features Hi-Rise 9+ Floors
Sewer Public Sewer
Water Public
Architectural Style Other
Level or Stories 1
Additional Building Above Grade, Below Grade
New Construction N
Schools
Elementary Schools Cameron
Middle Schools Twain
High Schools Edison
School District Fairfax County Public Schools
Others
Pets Allowed Y
HOA Fee Include Common Area Maintenance,Custodial Services Maintenance,Ext Bldg Maint,Gas,Pool(s),Recreation Facility,Reserve Funds,Road Maintenance,Snow Removal,Trash,Water,Bus Service,Lawn Care Front,Lawn Care Rear,Lawn Care Side,Lawn Maintenance,Sauna,Security Gate,Sewer,Insurance,Pest Control,Management
Senior Community No
Tax ID 0833 31030111
Ownership Condominium
Security Features 24 hour security,Exterior Cameras,Main Entrance Lock,Monitored,Security Gate,Resident Manager,Smoke Detector,Fire Detection System
Acceptable Financing Cash, Conventional, FHA, VA, Negotiable
Horse Property N
Listing Terms Cash, Conventional, FHA, VA, Negotiable
Financing Cash,Conventional,FHA,VA,Negotiable
Special Listing Condition Standard
Pets Allowed Breed Restrictions, Number Limit
Read Less Info
Want to know what your home might be worth? Contact us for a FREE valuation!

Our team is ready to help you sell your home for the highest possible price ASAP

Bought with Daan De Raedt • Property Collective
GET MORE INFORMATION





