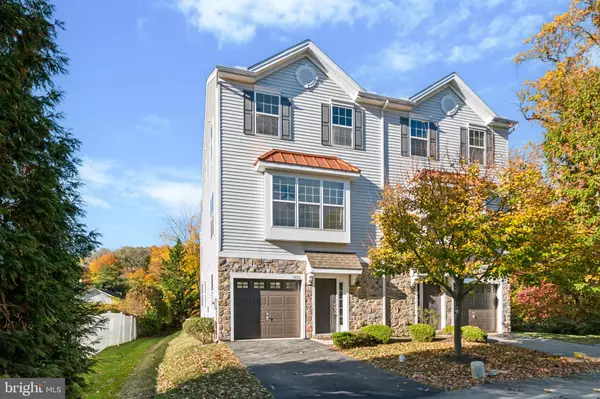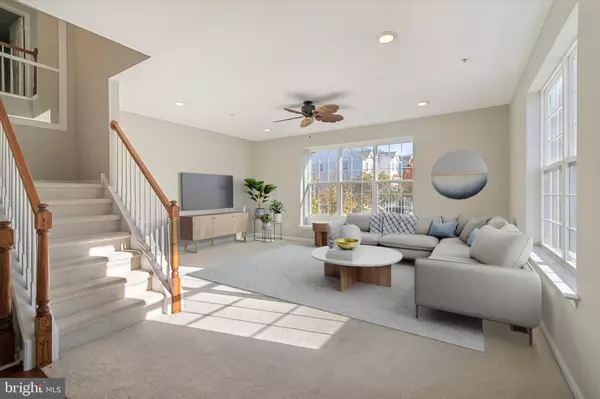For more information regarding the value of a property, please contact us for a free consultation.
Key Details
Sold Price $384,150
Property Type Single Family Home
Sub Type Twin/Semi-Detached
Listing Status Sold
Purchase Type For Sale
Square Footage 2,080 sqft
Price per Sqft $184
Subdivision Concord Valley
MLS Listing ID PADE2078694
Sold Date 12/16/24
Style Colonial
Bedrooms 3
Full Baths 2
Half Baths 1
HOA Fees $105/mo
HOA Y/N Y
Abv Grd Liv Area 2,080
Originating Board BRIGHT
Year Built 2013
Annual Tax Amount $6,476
Tax Year 2023
Lot Size 3,485 Sqft
Acres 0.08
Lot Dimensions 0.00 x 0.00
Property Description
Nestled in a charming pocket of Aston, this lovely end unit offers a wonderful community atmosphere and a delightful setting. As you enter through the front door, you'll find a convenient powder room, access to the garage, and a staircase on your right leading up to the main living area. On the main level, you'll discover a spacious family room featuring sliding doors that invite natural light, along with a mechanical room and a laundry area. The middle level boasts a well-appointed kitchen and a cozy dining area, complemented by a second family room, complete with sliders that open to a deck—perfect for outdoor entertaining. The upper level is home to three comfortable bedrooms (primary bedroom with its own bath), and a hall bath, providing ample space for relaxation. This modern unit is enhanced by a generously sized private backyard, making it an ideal retreat for both family and friends!
Location
State PA
County Delaware
Area Upper Chichester Twp (10409)
Zoning RESIDENTIAL
Rooms
Basement Poured Concrete
Interior
Hot Water Natural Gas
Heating Forced Air
Cooling Central A/C
Furnishings No
Fireplace N
Heat Source Natural Gas
Exterior
Parking Features Built In
Garage Spaces 3.0
Water Access N
Accessibility None
Attached Garage 1
Total Parking Spaces 3
Garage Y
Building
Story 3
Foundation Concrete Perimeter
Sewer Public Sewer
Water Public
Architectural Style Colonial
Level or Stories 3
Additional Building Above Grade, Below Grade
New Construction N
Schools
High Schools Chichester Senior
School District Chichester
Others
Senior Community No
Tax ID 09-00-02386-45
Ownership Fee Simple
SqFt Source Assessor
Special Listing Condition Standard
Read Less Info
Want to know what your home might be worth? Contact us for a FREE valuation!

Our team is ready to help you sell your home for the highest possible price ASAP

Bought with Alona Richardson • OCF Realty LLC - Philadelphia
GET MORE INFORMATION





