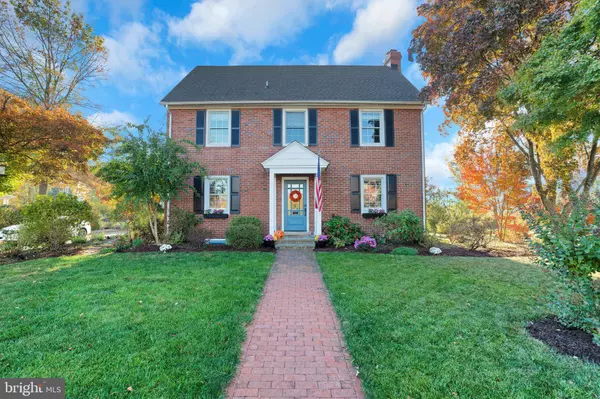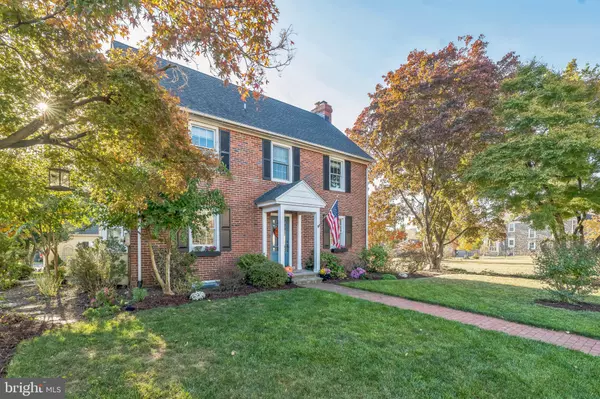For more information regarding the value of a property, please contact us for a free consultation.
Key Details
Sold Price $710,000
Property Type Single Family Home
Sub Type Detached
Listing Status Sold
Purchase Type For Sale
Square Footage 2,344 sqft
Price per Sqft $302
Subdivision Fort Washington
MLS Listing ID PAMC2120332
Sold Date 12/19/24
Style Colonial
Bedrooms 4
Full Baths 2
Half Baths 1
HOA Y/N N
Abv Grd Liv Area 2,344
Originating Board BRIGHT
Year Built 1940
Annual Tax Amount $10,996
Tax Year 2023
Lot Size 0.275 Acres
Acres 0.27
Lot Dimensions 85.00 x 0.00
Property Description
Welcome to this beautifully updated colonial home, nestled in the historic Old Fort Washington neighborhood. With 4 bedrooms and 2.5 bathrooms, this residence seamlessly blends classic elegance with modern comforts. As you step inside, you'll be greeted by warm, inviting spaces adorned with original architectural details. The expansive living room with beautiful hardwood flooring, charming built-ins and a wood burning fireplace make this a perfect space to relax and unwind at the end of the day, while the formal dining room offers an elegant setting for special occasions. The updated expanded kitchen boasts stainless steel appliances, a large island and ample counter space, making it a chef's delight. The kitchen/family room combination is perfect for entertaining family and friends all in one warm and cozy space, unless of course you want to enjoy the 3 season sunroom, perfect for hosting large groups. This level includes an expansive mudroom with built in cabinets, cubbies and laundry facilities along with a beautifully updated half bathroom.
The second floor features 3 generous bedrooms, each offering a serene retreat, with the master suite providing a private oasis complete with an en-suite bath and walk in closet. An additional full bathroom serves the other bedrooms, ensuring convenience for family and guests alike. And a bonus room currently being used as an office but could be a perfect nursery or an extra large walk in closet should your heart desire. Finally, the third floor has a generously sized bedroom as well as an additional office/flex space.
Outside, the stone patio and lush backyard are perfect for entertaining or enjoying quiet moments in nature. Imagine summer barbecues and cozy evenings under the stars! Recent updates include but not limited to a new roof, upstairs A/C, and water softener. Newer basement waterproofing, landscaping, water heater and kitchen/family room/sunroom addition.
Located in a charming neighborhood, this home is just minutes from local parks, downtown Ambler and top-rated walkable schools. Septa Regional Rail is just steps away, while the PA Turnpike and Route 309 entrances are less than a mile away making getting around the Tri-State area a breeze. Schedule your tour today and experience the perfect blend of history and modern living!
Location
State PA
County Montgomery
Area Upper Dublin Twp (10654)
Zoning RES
Rooms
Other Rooms Living Room, Dining Room, Primary Bedroom, Bedroom 2, Bedroom 3, Kitchen, Family Room, Basement, Bedroom 1, Sun/Florida Room, Mud Room, Office, Full Bath, Half Bath
Basement Partial
Interior
Interior Features Attic/House Fan, Bathroom - Tub Shower, Bathroom - Stall Shower, Built-Ins, Ceiling Fan(s), Family Room Off Kitchen, Kitchen - Island, Recessed Lighting, Walk-in Closet(s)
Hot Water 60+ Gallon Tank
Heating Radiator, Baseboard - Electric
Cooling Central A/C
Flooring Carpet, Hardwood, Ceramic Tile
Fireplaces Number 1
Fireplaces Type Brick, Mantel(s), Screen, Wood
Equipment Built-In Microwave, Oven - Self Cleaning, Oven - Double, Oven - Wall, Refrigerator, Stainless Steel Appliances, Water Conditioner - Owned
Furnishings No
Fireplace Y
Window Features Double Hung
Appliance Built-In Microwave, Oven - Self Cleaning, Oven - Double, Oven - Wall, Refrigerator, Stainless Steel Appliances, Water Conditioner - Owned
Heat Source Natural Gas
Laundry Main Floor
Exterior
Exterior Feature Patio(s)
Parking Features Additional Storage Area, Garage Door Opener, Oversized
Garage Spaces 5.0
Fence Electric
Water Access N
View Garden/Lawn
Roof Type Shingle
Accessibility None
Porch Patio(s)
Total Parking Spaces 5
Garage Y
Building
Story 3
Foundation Block, Stone
Sewer Public Sewer
Water Public
Architectural Style Colonial
Level or Stories 3
Additional Building Above Grade, Below Grade
New Construction N
Schools
Elementary Schools Fort Washington
Middle Schools Sandy Run
High Schools Upper Dublin
School District Upper Dublin
Others
Pets Allowed Y
Senior Community No
Tax ID 54-00-14485-005
Ownership Fee Simple
SqFt Source Assessor
Security Features Carbon Monoxide Detector(s),Smoke Detector
Acceptable Financing Cash, Conventional, FHA, VA
Horse Property N
Listing Terms Cash, Conventional, FHA, VA
Financing Cash,Conventional,FHA,VA
Special Listing Condition Standard
Pets Allowed No Pet Restrictions
Read Less Info
Want to know what your home might be worth? Contact us for a FREE valuation!

Our team is ready to help you sell your home for the highest possible price ASAP

Bought with Melissa Skahan • EXP Realty, LLC




