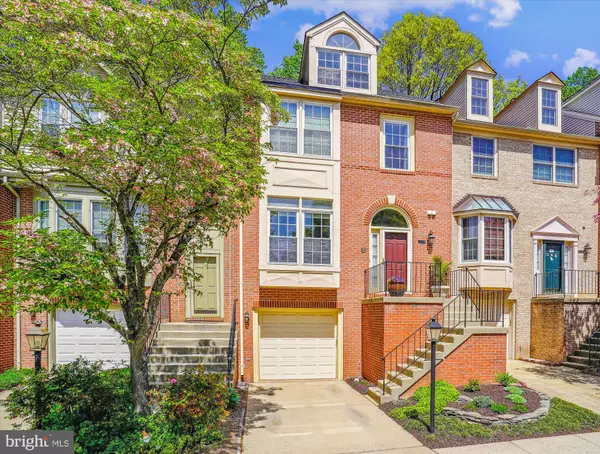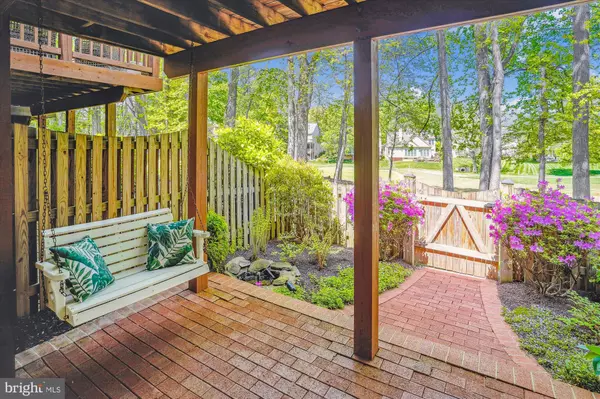For more information regarding the value of a property, please contact us for a free consultation.
Key Details
Sold Price $778,000
Property Type Townhouse
Sub Type Interior Row/Townhouse
Listing Status Sold
Purchase Type For Sale
Square Footage 2,600 sqft
Price per Sqft $299
Subdivision Penderbrook
MLS Listing ID VAFX2204760
Sold Date 12/19/24
Style Transitional
Bedrooms 3
Full Baths 2
Half Baths 2
HOA Fees $103/qua
HOA Y/N Y
Abv Grd Liv Area 2,050
Originating Board BRIGHT
Year Built 1990
Annual Tax Amount $8,056
Tax Year 2024
Lot Size 1,650 Sqft
Acres 0.04
Property Description
Extraordinary 4 Level Brick Front Townhome offering almost 3000 sf and ideally sited on the perfect 17th fairway Golf Course Lot. Sit on your expansive updated deck and enjoy a glass of vino watching the golfers wrap up their round. This well-maintained and updated home has been cherished and manicured by long-time owner. The spacious cherry kitchen offers gleaming white quartz counters (replaced 2024) and stainless steel appliances. It opens to a sunny breakfast room overlooking the Johns Place courtyard. Upstairs, a palatial owner's suite boasts cathedral ceilings and a roomy loft sitting room, which can easily be purposed as a home office or an exercise room or TV room. The owner's suite enjoys a breathtaking view of the golf course and offers seasonal splendor all year long. Off the bedroom, a large bath ensuite with a soaking tub as well as separate shower and dual vanities. Two other bedrooms share a hall bath and overlook the courtyard. The lower level walks out to a charming, completely fenced brick patio. Inside, an enormous family room with wood-burning brick hearth fireplace and a convenient wet bar for late-night snacks watching a movie. The lower level also boasts a half bath, a laundry closet and access to the garage. Updates are numerous and include: Roof replaced 2013; Windows replaced 2004; Quartz countertops and kitchen sink 2024; water heater 2014; deck posts replaced 2022. The one car garage is ample and Johns Place offers abundant unreserved parking. Penderbrook is a well-known and sought after recreational community located close to a multitude of shopping and entertainment venues in central Fairfax. Five minutes to Wegmans, Whole Foods, Costco, Fairfax Town Center, Fairfax Corner, and fifteen minutes to Reston Town Center. Its amenities are legendary: a golf course, a state-of-the-art health facility, outdoor swimming pools, tennis, basketball. Miles of sidewalks encourage residents to walk the dog or stroll with the baby, and a strong sense of community is the result. Townhomes right on the golf course are few in number.
Location
State VA
County Fairfax
Zoning 308
Rooms
Other Rooms Living Room, Primary Bedroom, Bedroom 2, Bedroom 3, Kitchen, Family Room, Foyer, Breakfast Room, Loft, Bathroom 2, Primary Bathroom, Half Bath
Basement Fully Finished, Full, Garage Access, Walkout Level
Interior
Interior Features Bathroom - Soaking Tub, Bathroom - Stall Shower, Bathroom - Tub Shower, Wet/Dry Bar, Walk-in Closet(s), Upgraded Countertops, Skylight(s), Recessed Lighting, Kitchen - Eat-In, Floor Plan - Open, Dining Area, Ceiling Fan(s)
Hot Water Natural Gas
Heating Forced Air
Cooling Central A/C
Fireplaces Number 2
Fireplaces Type Brick, Mantel(s), Marble
Equipment Built-In Microwave, Dishwasher, Disposal, Dryer, Refrigerator, Stainless Steel Appliances, Washer, Water Heater
Fireplace Y
Window Features Skylights,Bay/Bow
Appliance Built-In Microwave, Dishwasher, Disposal, Dryer, Refrigerator, Stainless Steel Appliances, Washer, Water Heater
Heat Source Natural Gas
Laundry Lower Floor
Exterior
Exterior Feature Patio(s), Deck(s)
Parking Features Garage - Front Entry, Garage Door Opener
Garage Spaces 2.0
Fence Rear
Utilities Available Cable TV, Under Ground
Amenities Available Basketball Courts, Common Grounds, Fitness Center, Pool - Outdoor, Tennis Courts, Tot Lots/Playground
Water Access N
View Garden/Lawn, Golf Course, Panoramic
Accessibility None
Porch Patio(s), Deck(s)
Attached Garage 1
Total Parking Spaces 2
Garage Y
Building
Lot Description Landscaping
Story 3
Foundation Concrete Perimeter, Slab
Sewer Public Sewer
Water Public
Architectural Style Transitional
Level or Stories 3
Additional Building Above Grade, Below Grade
New Construction N
Schools
Elementary Schools Waples Mill
Middle Schools Franklin
High Schools Oakton
School District Fairfax County Public Schools
Others
HOA Fee Include Common Area Maintenance,Insurance,Management,Reserve Funds,Recreation Facility,Snow Removal,Trash
Senior Community No
Tax ID 0463 13 0847
Ownership Fee Simple
SqFt Source Assessor
Special Listing Condition Standard
Read Less Info
Want to know what your home might be worth? Contact us for a FREE valuation!

Our team is ready to help you sell your home for the highest possible price ASAP

Bought with Rong Ma • Libra Realty, LLC
GET MORE INFORMATION





