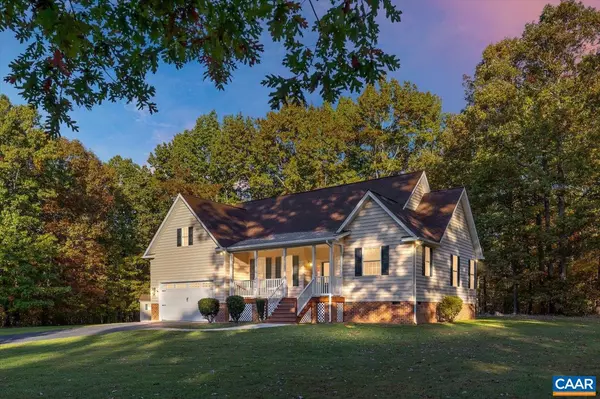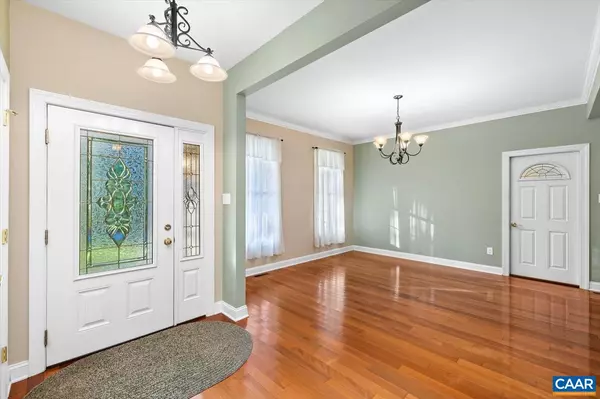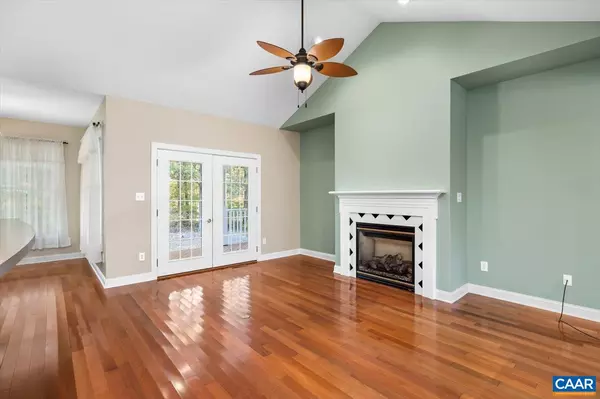For more information regarding the value of a property, please contact us for a free consultation.
Key Details
Sold Price $436,000
Property Type Single Family Home
Sub Type Detached
Listing Status Sold
Purchase Type For Sale
Square Footage 1,952 sqft
Price per Sqft $223
Subdivision The Oaks
MLS Listing ID 658292
Sold Date 12/20/24
Style Ranch/Rambler,Craftsman
Bedrooms 3
Full Baths 2
HOA Y/N N
Abv Grd Liv Area 1,952
Originating Board CAAR
Year Built 2005
Annual Tax Amount $2,240
Tax Year 2023
Lot Size 2.000 Acres
Acres 2.0
Property Description
This beautiful, single-level home with a split-bedroom design offers 3 bedrooms, 2 full baths. At the heart of the home, you'll find a work-efficient kitchen, living room, breakfast nook, & dining area. Vaulted ceilings & ample windows provide natural light, showcasing the rich cherry wood floors throughout most of the home, complemented by ceramic tile in the kitchen. The primary suite features tray ceilings, an attached bath with a jetted tub & shower + a private entrance to the covered rear porch?perfect for relaxing or entertaining. Generously sized guest bedrooms offer comfort & space. A finished room over the attached garage provides versatile flex space, ideal for a family room, home office, exercise area, or hobby room. Nestled on a level corner lot with a blend of open & wooded areas, this property is conveniently located between Orange & Gordonsville, with easy access to Lake Anna, Culpeper, Charlottesville or Fredericksburg. Enjoy high-speed Fiberlync internet for effortless remote work. Heat pump just replaced Aug.'24. Non-HOA w/minimal restrictions.,Cherry Cabinets,Formica Counter,Fireplace in Living Room
Location
State VA
County Orange
Zoning A
Rooms
Other Rooms Living Room, Dining Room, Breakfast Room, Bonus Room, Full Bath, Additional Bedroom
Main Level Bedrooms 3
Interior
Interior Features Entry Level Bedroom, Primary Bath(s)
Heating Heat Pump(s)
Cooling Central A/C, Heat Pump(s)
Flooring Ceramic Tile, Vinyl, Wood
Fireplaces Type Gas/Propane
Equipment Dryer, Washer
Fireplace N
Window Features Insulated
Appliance Dryer, Washer
Heat Source Electric
Exterior
Parking Features Oversized
View Other
Roof Type Architectural Shingle
Accessibility None
Garage N
Building
Lot Description Level
Story 1
Foundation Brick/Mortar, Block, Crawl Space
Sewer Septic Exists
Water Well
Architectural Style Ranch/Rambler, Craftsman
Level or Stories 1
Additional Building Above Grade, Below Grade
Structure Type 9'+ Ceilings,Tray Ceilings,Vaulted Ceilings,Cathedral Ceilings
New Construction N
Schools
Elementary Schools Gordon-Barbour
Middle Schools Prospect Heights
High Schools Orange
School District Orange County Public Schools
Others
Ownership Other
Security Features Smoke Detector
Special Listing Condition Standard
Read Less Info
Want to know what your home might be worth? Contact us for a FREE valuation!

Our team is ready to help you sell your home for the highest possible price ASAP

Bought with Default Agent • Default Office




