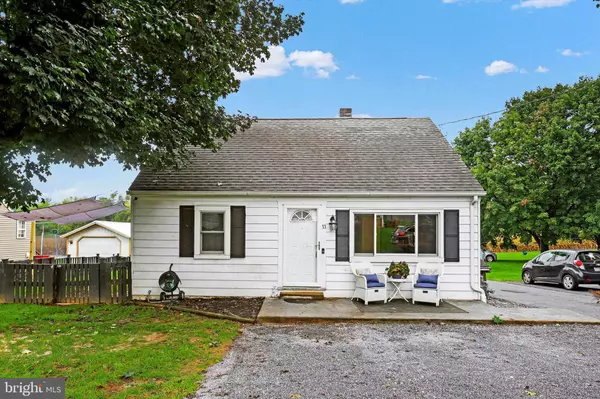For more information regarding the value of a property, please contact us for a free consultation.
Key Details
Sold Price $240,000
Property Type Single Family Home
Sub Type Detached
Listing Status Sold
Purchase Type For Sale
Square Footage 1,600 sqft
Price per Sqft $150
Subdivision Southampton Twp
MLS Listing ID PACB2035448
Sold Date 12/24/24
Style Cape Cod
Bedrooms 4
Full Baths 2
HOA Y/N N
Abv Grd Liv Area 1,600
Originating Board BRIGHT
Year Built 1954
Annual Tax Amount $2,094
Tax Year 2024
Lot Size 6,970 Sqft
Acres 0.16
Property Description
Opportunity abounds with this charming cape cod home! Featuring three bedrooms, 2 full baths, a partially finished basement with office space, and a bonus room on the main level currently used as a salon but could easily be a fourth bedroom. Updated throughout and move in ready! Stainless steel appliances, cutting board countertops, tiled backsplash, and a farmhouse sink makes the kitchen inviting and ready to cook in. New Double Pane Anderson Windows, LVP flooring and fresh paint throughout and both bathrooms have been recently updated as well. Backed by a municipal park and nestled towards the end of a private dead end road, this home offers a great opportunity to raise a family. Located just minutes from I81, shopping, churches, restaurants, schools, parks, and downtown, the perfect pairing of convenience and quiet.
Location
State PA
County Cumberland
Area Southampton Twp (14439)
Zoning RES
Rooms
Basement Full, Partially Finished
Main Level Bedrooms 3
Interior
Interior Features Attic, Bathroom - Walk-In Shower, Entry Level Bedroom, Family Room Off Kitchen, Floor Plan - Open, Kitchen - Gourmet, Store/Office
Hot Water Natural Gas
Heating Forced Air
Cooling Ductless/Mini-Split, Window Unit(s)
Fireplaces Number 1
Equipment Built-In Microwave, Dryer - Gas, Energy Efficient Appliances, Exhaust Fan, Oven - Single, Refrigerator, Stove, Washer
Fireplace Y
Window Features Energy Efficient,ENERGY STAR Qualified,Double Pane
Appliance Built-In Microwave, Dryer - Gas, Energy Efficient Appliances, Exhaust Fan, Oven - Single, Refrigerator, Stove, Washer
Heat Source Natural Gas
Exterior
Garage Spaces 4.0
Water Access N
View Mountain, Park/Greenbelt, Pasture
Roof Type Shingle
Accessibility Ramp - Main Level
Total Parking Spaces 4
Garage N
Building
Story 2
Foundation Block
Sewer Public Septic, Public Sewer
Water Public
Architectural Style Cape Cod
Level or Stories 2
Additional Building Above Grade, Below Grade
New Construction N
Schools
High Schools Shippensburg Area
School District Shippensburg Area
Others
Pets Allowed Y
Senior Community No
Tax ID 39-35-2388-005
Ownership Fee Simple
SqFt Source Assessor
Acceptable Financing Cash, Conventional, FHA, USDA
Listing Terms Cash, Conventional, FHA, USDA
Financing Cash,Conventional,FHA,USDA
Special Listing Condition Standard
Pets Allowed No Pet Restrictions
Read Less Info
Want to know what your home might be worth? Contact us for a FREE valuation!

Our team is ready to help you sell your home for the highest possible price ASAP

Bought with Richard Ribeiro • RE/MAX Elite Services




