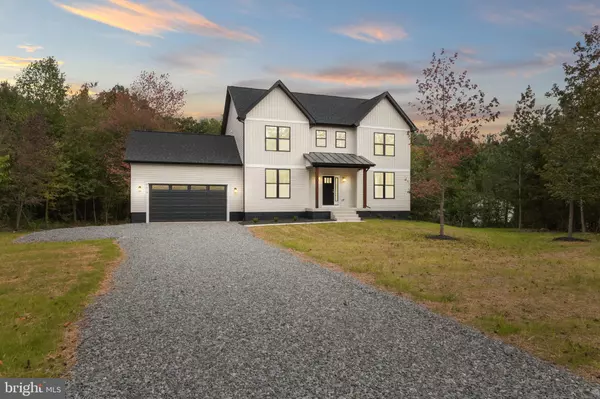For more information regarding the value of a property, please contact us for a free consultation.
Key Details
Sold Price $695,000
Property Type Single Family Home
Sub Type Detached
Listing Status Sold
Purchase Type For Sale
Square Footage 2,672 sqft
Price per Sqft $260
Subdivision Benevue
MLS Listing ID VASP2027458
Sold Date 12/30/24
Style Colonial
Bedrooms 5
Full Baths 3
HOA Y/N N
Abv Grd Liv Area 2,672
Originating Board BRIGHT
Year Built 2024
Annual Tax Amount $239
Tax Year 2024
Lot Size 2.000 Acres
Acres 2.0
Property Description
Construction Complete! Introducing the charming new construction home! This picturesque residence offers a blend of contemporary convenience and classic charm, with a design that is both practical and stylish.
As you approach the home, you'll be greeted by a warm and inviting exterior, featuring a signature roof and a classic front porch with plenty of room for rocking chairs.
Inside, the style continues with a bright and open floor plan with LVP water proof flooring that's perfect for modern family living. The main living areas are defined by 9 ft ceilings, natural light, and an abundance of cozy textures. The spacious living room features a cozy fireplace, perfect for chilly evenings.
The gourmet kitchen is a chef's dream, with custom soft close cabinetry, stainless steel appliances, combination wall oven/microwave, back splash, quartz counter top and a large center island that's perfect for meal prep and entertaining. Adjacent to the kitchen is a sunny breakfast nook, perfect for enjoying a cup of coffee.
This home features a main level bedroom/office with a full bath, providing a versatile space for guests or work from home needs.
The primary suite is a peaceful retreat, featuring a spacious bedroom with trey ceilings and a luxurious spa-like bathroom complete with a stand alone tube and separate shower. The remaining 3 bedrooms are located on the upper level, they are spacious and comfortable, offering plenty of room for kids or guests.
Large unfinished basement with bathroom rough in is ready for your personal touches.
Additional features of this stunning new construction home include a spacious laundry/mudroom and a two-car garage. With its perfect blend of classic charm and modern convenience, this home is sure to delight homeowners for years to come. Welcome home.
Location
State VA
County Spotsylvania
Zoning RU
Rooms
Basement Daylight, Full, Rear Entrance, Rough Bath Plumb, Sump Pump
Main Level Bedrooms 1
Interior
Interior Features Combination Dining/Living, Efficiency, Entry Level Bedroom, Family Room Off Kitchen, Floor Plan - Open, Kitchen - Island, Recessed Lighting, Walk-in Closet(s)
Hot Water Electric
Heating Central
Cooling Central A/C
Fireplaces Number 1
Equipment Oven - Wall, Range Hood, Oven/Range - Electric, Microwave, Stainless Steel Appliances, Water Heater
Fireplace Y
Appliance Oven - Wall, Range Hood, Oven/Range - Electric, Microwave, Stainless Steel Appliances, Water Heater
Heat Source Electric
Exterior
Parking Features Garage - Front Entry
Garage Spaces 2.0
Water Access N
Accessibility Other
Attached Garage 2
Total Parking Spaces 2
Garage Y
Building
Lot Description Private, Rear Yard, Secluded, Trees/Wooded
Story 3
Foundation Permanent
Sewer Perc Approved Septic
Water Public
Architectural Style Colonial
Level or Stories 3
Additional Building Above Grade, Below Grade
Structure Type 9'+ Ceilings
New Construction Y
Schools
School District Spotsylvania County Public Schools
Others
Senior Community No
Tax ID 35-A-50-
Ownership Fee Simple
SqFt Source Estimated
Acceptable Financing Cash, Conventional, FHA, VA
Listing Terms Cash, Conventional, FHA, VA
Financing Cash,Conventional,FHA,VA
Special Listing Condition Standard
Read Less Info
Want to know what your home might be worth? Contact us for a FREE valuation!

Our team is ready to help you sell your home for the highest possible price ASAP

Bought with Kelly Elizabeth Krolikowski • Pearson Smith Realty LLC




