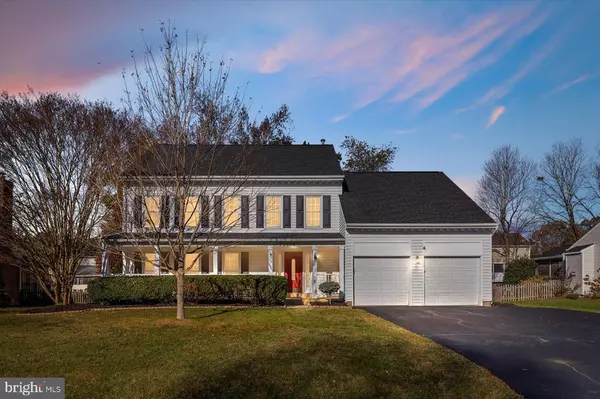For more information regarding the value of a property, please contact us for a free consultation.
Key Details
Sold Price $510,000
Property Type Single Family Home
Sub Type Detached
Listing Status Sold
Purchase Type For Sale
Square Footage 2,854 sqft
Price per Sqft $178
Subdivision Fox Point
MLS Listing ID VASP2029174
Sold Date 01/13/25
Style Colonial
Bedrooms 4
Full Baths 3
Half Baths 1
HOA Fees $66/qua
HOA Y/N Y
Abv Grd Liv Area 2,280
Originating Board BRIGHT
Year Built 1991
Annual Tax Amount $2,703
Tax Year 2022
Lot Size 0.258 Acres
Acres 0.26
Property Description
Discover refined living in the sought-after Fox Point neighborhood with this beautifully updated home at Sweetbriar Drive! Ideally located for commuters, this property is just 56 miles from Richmond, 30 miles from Quantico, and approximately 60 miles from Washington, D.C., offering easy access to major destinations.
Inside, enjoy peace of mind with numerous upgrades, including new upstairs and downstairs HVAC systems (2014), a new roof (2017), and fresh additions like a spacious patio (2019) and shed (2020). In 2024, the home received two new sump pumps, fresh carpet, new paint, a new stovetop, and double ovens for added modern convenience. This home is also equipped with a Straton Generator/Briggs Model 01815-00, 12 KW and power is hooked up at the shed.
Fox Point's neighborhood amenities enhance the appeal, featuring a clubhouse, large pool, sports courts (tennis, basketball, and pickleball), playgrounds, and walking trails, all within a well-managed HOA that fosters a sense of community.
This property isn't just a home; it's a lifestyle waiting to Guide You Home!
Location
State VA
County Spotsylvania
Zoning RU
Rooms
Other Rooms Laundry, Recreation Room
Basement Full
Interior
Interior Features Bathroom - Soaking Tub, Bathroom - Walk-In Shower, Carpet, Ceiling Fan(s), Dining Area, Family Room Off Kitchen, Floor Plan - Open, Formal/Separate Dining Room, Kitchen - Eat-In, Kitchen - Island, Kitchen - Table Space, Recessed Lighting, Walk-in Closet(s), Other
Hot Water Natural Gas
Heating Heat Pump(s)
Cooling Central A/C, Ceiling Fan(s)
Flooring Ceramic Tile, Concrete, Hardwood, Engineered Wood, Laminated, Vinyl, Wood, Other
Fireplaces Number 1
Fireplaces Type Brick, Mantel(s), Wood, Other
Equipment Disposal, Dishwasher, Dryer, Exhaust Fan, Icemaker, Oven - Double, Oven - Wall, Refrigerator, Stainless Steel Appliances, Washer, Cooktop
Fireplace Y
Appliance Disposal, Dishwasher, Dryer, Exhaust Fan, Icemaker, Oven - Double, Oven - Wall, Refrigerator, Stainless Steel Appliances, Washer, Cooktop
Heat Source Natural Gas
Laundry Basement
Exterior
Exterior Feature Patio(s), Porch(es)
Parking Features Garage - Front Entry, Garage Door Opener, Other
Garage Spaces 2.0
Fence Rear
Amenities Available Basketball Courts, Club House
Water Access N
Roof Type Architectural Shingle
Accessibility None
Porch Patio(s), Porch(es)
Attached Garage 2
Total Parking Spaces 2
Garage Y
Building
Story 3
Foundation Permanent, Other
Sewer Public Sewer
Water Public
Architectural Style Colonial
Level or Stories 3
Additional Building Above Grade, Below Grade
New Construction N
Schools
School District Spotsylvania County Public Schools
Others
HOA Fee Include Trash,Snow Removal,Recreation Facility,Pool(s)
Senior Community No
Tax ID 34G5-153-
Ownership Fee Simple
SqFt Source Assessor
Acceptable Financing Cash, Conventional, FHA, VA
Horse Property N
Listing Terms Cash, Conventional, FHA, VA
Financing Cash,Conventional,FHA,VA
Special Listing Condition Standard
Read Less Info
Want to know what your home might be worth? Contact us for a FREE valuation!

Our team is ready to help you sell your home for the highest possible price ASAP

Bought with Michael J Gillies • EXP Realty, LLC




