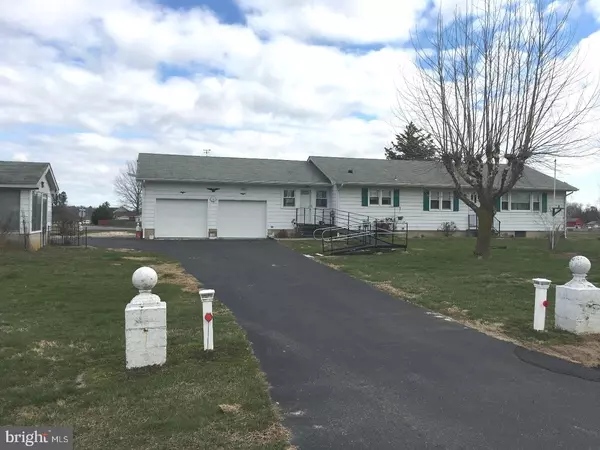For more information regarding the value of a property, please contact us for a free consultation.
Key Details
Sold Price $162,000
Property Type Single Family Home
Sub Type Detached
Listing Status Sold
Purchase Type For Sale
Square Footage 1,880 sqft
Price per Sqft $86
Subdivision None Available
MLS Listing ID 1000268800
Sold Date 07/13/18
Style Ranch/Rambler
Bedrooms 3
Full Baths 1
Half Baths 1
HOA Y/N N
Abv Grd Liv Area 1,880
Originating Board TREND
Year Built 1968
Annual Tax Amount $1,122
Tax Year 2017
Lot Size 0.410 Acres
Acres 0.41
Lot Dimensions 111X177X117X144
Property Description
Quit searching for your fixer upper because here it is!! This spacious ranch home offers plenty of character and charm with opportunity to add your own updates. Entrances on either side of the home, make for a unique layout. Handicap ramp is installed and will remain with the home. Super large open kitchen with an eat in dining room. Living room has tons of natural light and plenty of space for entertaining. Master bedroom has a 1/2 bath and hardwood floors. 2 other bedrooms and a full bath complete the wing. Breezeway makes for a great office or home gym. 2 car garage as well as a shed make landscaping and gardening a breeze. Full unfinished basement for storage on .41 acres makes this home check off about every box you need. This property is being sold as-is, where is and inspections are for informational purposes only. Seller will not be making any repairs whether desired or required. Driveway ends at property line but there is room to make a driveway from High St. entrance. This home was well maintained and cared for by one owner for its entirety. There is potential for sweat equity so schedule your showing today!!
Location
State DE
County Kent
Area Lake Forest (30804)
Zoning AR
Rooms
Other Rooms Living Room, Dining Room, Primary Bedroom, Bedroom 2, Kitchen, Bedroom 1
Basement Full, Unfinished
Interior
Interior Features Primary Bath(s), Ceiling Fan(s), Breakfast Area
Hot Water Electric
Heating Electric, Baseboard
Cooling Central A/C
Flooring Wood, Fully Carpeted, Vinyl
Equipment Cooktop
Fireplace N
Appliance Cooktop
Heat Source Electric
Laundry Main Floor, Basement
Exterior
Exterior Feature Breezeway
Parking Features Inside Access, Garage Door Opener
Garage Spaces 5.0
Water Access N
Roof Type Pitched,Shingle
Accessibility Mobility Improvements
Porch Breezeway
Attached Garage 2
Total Parking Spaces 5
Garage Y
Building
Lot Description Front Yard, Rear Yard, SideYard(s)
Story 1
Sewer Public Sewer
Water Well
Architectural Style Ranch/Rambler
Level or Stories 1
Additional Building Above Grade
New Construction N
Schools
School District Lake Forest
Others
Senior Community No
Tax ID 8-07-12819-01-3800-00001
Ownership Fee Simple
Acceptable Financing Conventional, VA, FHA 203(k), FHA 203(b), USDA
Listing Terms Conventional, VA, FHA 203(k), FHA 203(b), USDA
Financing Conventional,VA,FHA 203(k),FHA 203(b),USDA
Read Less Info
Want to know what your home might be worth? Contact us for a FREE valuation!

Our team is ready to help you sell your home for the highest possible price ASAP

Bought with Samantha Eden Laureta • EXP Realty, LLC




