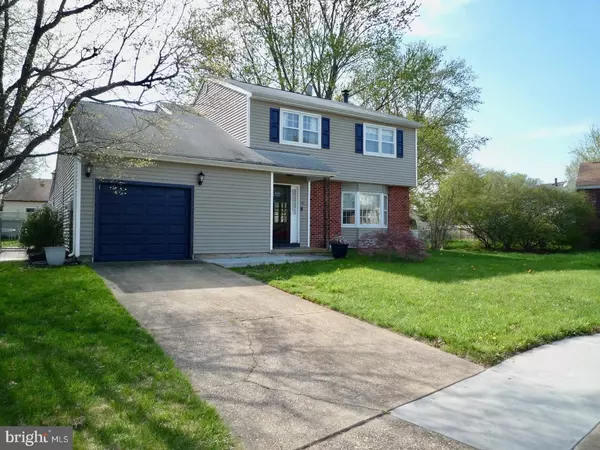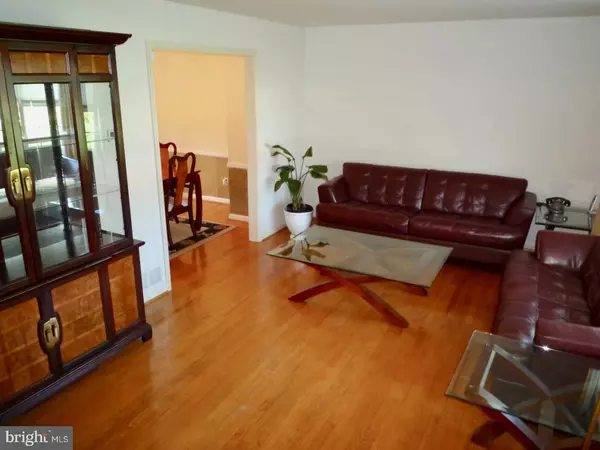For more information regarding the value of a property, please contact us for a free consultation.
Key Details
Sold Price $245,000
Property Type Single Family Home
Sub Type Detached
Listing Status Sold
Purchase Type For Sale
Square Footage 1,975 sqft
Price per Sqft $124
Subdivision Eagle Glen
MLS Listing ID 1000470502
Sold Date 07/27/18
Style Colonial
Bedrooms 4
Full Baths 1
Half Baths 1
HOA Y/N N
Abv Grd Liv Area 1,975
Originating Board TREND
Year Built 1973
Annual Tax Amount $1,848
Tax Year 2017
Lot Size 7,841 Sqft
Acres 0.18
Lot Dimensions 46X112
Property Description
This Great 4/Br Brick/Vinyl home has been remodeled & refreshed for your easy move-in ready convenience! Tucked at the back of a cul-de-sac lot,you will be delighted from the beginning w/ the lovely curb appeal,mature trees,new concrete walk & updated storm door. Entry at Foyer w/ tile fls,HW staircase & coat closet. The Living Rm gets nice natural light w/ a lg Bay window & offers HW fls,neutral paint & plenty of space then opens to the formal Dining Rm featuring chair rail,double rear window & decorative privacy bi-fold doors that lead to the fully remodeled Kitchen! There,you will appreciate the beautiful granite counters,tile back splash,updated Cherry cabinetry,recessed lighting,matching SS/Black appls & peninsula counter/cabinet storage w/ pendant lighting. The open floor plan continues w/ the sunken Family Rm off the Kitchen that offers neutral decor,recessed lighting,crown molding,ceiling fan,cozy corner Gas FP,laminate fls & French doors that lead out to the awesome 3-Season Rm addition! Enjoy the coming seasons relaxing while overlooking the backyard & convenient brick patio! The 3-Season Rm features tile flooring,lighted ceiling fan,loads of great natural light & side door access to the brick patio where your BBQ grill & table will complete your backyard set up! Off the Family Rm is a convenient Powder Rm offering updated granite topped vanity,tile fls & nice decor. There's also a separate main fl Laundry Rm complete w/ easy clean vinyl fls & built-in cabinet storage! The full 1-car garage offers inside access,extra side window for fresh air,a big bump out area for addl storage & pull down stairs to attic storage! Upstairs,theres a sizable finished walk-in attic storage rm & HW floors through both the Hall & all BRs! The updated full bath has 2 separate vanity sink/cabinets,new BathFitters Tub/Shower combo,tile fls,neutral decor & updated fixtures! All 4 Brs are well sized w/ good closet storage,ceiling fans,HW flooring & plenty of natural light/fresh air! Yet there's more! The Finished Bsmt features 2 great-sized living areas for many possible uses & offers long-lasting Berber carpet flooring,recessed lighting,neutral decor & built-in shelving! 6-panel Colonial interior doors & neutral paint! Sellers also had all vent ducts professional cleaned last year! Put this lovely home on your next tour! Convenient to major Rts 273 & 40 for loads of shopping/dining/entertainment options as well! Just mins to Christiana Mall & I95.See it! Love it! Buy it!
Location
State DE
County New Castle
Area New Castle/Red Lion/Del.City (30904)
Zoning NC6.5
Rooms
Other Rooms Living Room, Dining Room, Primary Bedroom, Bedroom 2, Bedroom 3, Kitchen, Family Room, Bedroom 1, Laundry, Other, Attic
Basement Partial, Fully Finished
Interior
Interior Features Kitchen - Island, Ceiling Fan(s), Kitchen - Eat-In
Hot Water Electric
Heating Oil, Forced Air
Cooling Central A/C
Flooring Wood, Fully Carpeted, Vinyl, Tile/Brick
Fireplaces Number 1
Fireplaces Type Gas/Propane
Equipment Built-In Range, Oven - Self Cleaning, Dishwasher, Disposal, Built-In Microwave
Fireplace Y
Appliance Built-In Range, Oven - Self Cleaning, Dishwasher, Disposal, Built-In Microwave
Heat Source Oil
Laundry Main Floor
Exterior
Exterior Feature Patio(s)
Parking Features Inside Access, Oversized
Garage Spaces 4.0
Fence Other
Utilities Available Cable TV
Amenities Available Swimming Pool
Water Access N
Roof Type Pitched,Shingle
Accessibility None
Porch Patio(s)
Attached Garage 1
Total Parking Spaces 4
Garage Y
Building
Lot Description Cul-de-sac, Front Yard, Rear Yard, SideYard(s)
Story 2
Sewer Public Sewer
Water Public
Architectural Style Colonial
Level or Stories 2
Additional Building Above Grade
New Construction N
Schools
School District Colonial
Others
HOA Fee Include Pool(s)
Senior Community No
Tax ID 10-029.30-098
Ownership Fee Simple
Security Features Security System
Acceptable Financing Conventional, VA, FHA 203(b)
Listing Terms Conventional, VA, FHA 203(b)
Financing Conventional,VA,FHA 203(b)
Read Less Info
Want to know what your home might be worth? Contact us for a FREE valuation!

Our team is ready to help you sell your home for the highest possible price ASAP

Bought with Charna K. Parler • Keller Williams Realty Wilmington




