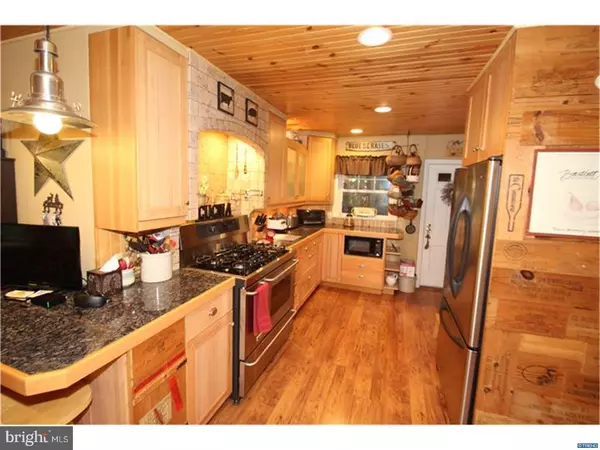For more information regarding the value of a property, please contact us for a free consultation.
Key Details
Sold Price $251,000
Property Type Single Family Home
Sub Type Detached
Listing Status Sold
Purchase Type For Sale
Square Footage 1,750 sqft
Price per Sqft $143
Subdivision Llangollen Estates
MLS Listing ID 1001727710
Sold Date 07/30/18
Style Ranch/Rambler
Bedrooms 3
Full Baths 2
Half Baths 2
HOA Fees $1/ann
HOA Y/N Y
Abv Grd Liv Area 1,750
Originating Board TREND
Year Built 1948
Annual Tax Amount $2,035
Tax Year 2017
Lot Size 0.310 Acres
Acres 0.31
Lot Dimensions 128.70 X 100
Property Description
One floor living at it's finest! 3 bedroom, 2 full and 2 half bath brick ranch in Llangollen Estates, conveniently located close to Llangollen Park, major routes and shopping. Many special features and fine details, plus hardwood floors throughout most of the home. Spacious living room with brick wood burning fireplace leading to dining room and large updated gourmet kitchen with stainless appliances including large 5 burner gas stove with double oven, pot filler faucet, and under cabinet lighting. Adjacent to the kitchen is a comfortable nook addition that leads to a large pantry, laundry area and powder room. Expansive 6 foot addition allowed some great modifications to the master suite including vaulted ceiling, walk-in closet with organizers and private bath with cavernous brick surround walk-in shower and tile floor. Second full bath updated with tile floor and shower with tile surround and skylight. Large screened porch great for entertaining! Semi finished basement with bar, half bath, workshop and tons of storage. 2 car carport with attached sheds, updated windows, add this home to your tour today!
Location
State DE
County New Castle
Area New Castle/Red Lion/Del.City (30904)
Zoning NC15
Rooms
Other Rooms Living Room, Dining Room, Primary Bedroom, Bedroom 2, Kitchen, Bedroom 1, Laundry, Other, Attic
Basement Full
Interior
Interior Features Primary Bath(s), Butlers Pantry, Ceiling Fan(s), Breakfast Area
Hot Water Natural Gas
Heating Gas, Forced Air
Cooling Central A/C
Flooring Wood, Tile/Brick
Fireplaces Number 1
Fireplaces Type Brick
Equipment Oven - Double, Dishwasher
Fireplace Y
Appliance Oven - Double, Dishwasher
Heat Source Natural Gas
Laundry Main Floor
Exterior
Exterior Feature Deck(s), Porch(es)
Garage Spaces 3.0
Waterfront N
Water Access N
Accessibility None
Porch Deck(s), Porch(es)
Parking Type On Street, Driveway, Attached Carport
Total Parking Spaces 3
Garage N
Building
Story 1
Sewer Public Sewer
Water Public
Architectural Style Ranch/Rambler
Level or Stories 1
Additional Building Above Grade
Structure Type Cathedral Ceilings
New Construction N
Schools
Elementary Schools Southern
Middle Schools Gunning Bedford
High Schools William Penn
School District Colonial
Others
HOA Fee Include Unknown Fee
Senior Community No
Tax ID 10-035.10-013
Ownership Fee Simple
Read Less Info
Want to know what your home might be worth? Contact us for a FREE valuation!

Our team is ready to help you sell your home for the highest possible price ASAP

Bought with Kristin Shepps • Empower Real Estate, LLC
GET MORE INFORMATION





