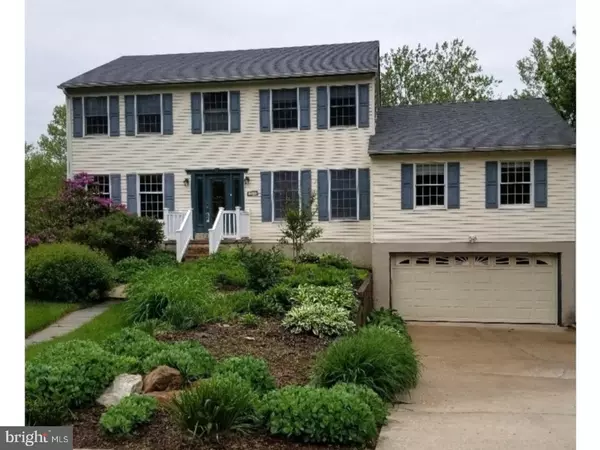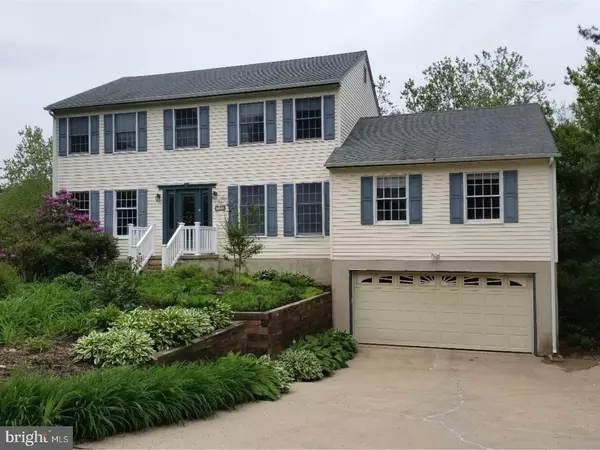For more information regarding the value of a property, please contact us for a free consultation.
Key Details
Sold Price $370,000
Property Type Single Family Home
Sub Type Detached
Listing Status Sold
Purchase Type For Sale
Square Footage 3,990 sqft
Price per Sqft $92
Subdivision West Branch
MLS Listing ID 1001527694
Sold Date 08/09/18
Style Colonial
Bedrooms 6
Full Baths 3
HOA Fees $2/ann
HOA Y/N Y
Abv Grd Liv Area 2,800
Originating Board TREND
Year Built 1989
Annual Tax Amount $4,491
Tax Year 2017
Lot Size 0.620 Acres
Acres 0.62
Lot Dimensions 90X320
Property Description
YOU'VE FOUND IT! An elegant place with a comforting view and a melody of a babbling brook is a relaxing place to go home to. Experience the feeling of being in a rural place coupled with the convenience of being around the corner from Main Street of Newark and the Newark Country Club. Sunshine filters through your new home highlighting the many areas to entertain. Relax on the partially covered deck overlooking your large backyard and enjoy the outdoors without being directly in the sun if you choose. You could also take a walk down the sidewalk to Hidden Valley Park in the center of West Branch. Inside, you will find your new kitchen has generous cabinetry which beautifully complements the countertops. The mostly finished basement provided a large comfortable space to set up an office, fitness center or maybe even a rec room. Four bedrooms upstairs and two on the main level avail many possibilities. Schedule your tour today of this special gem inside this treasure of a community!
Location
State DE
County New Castle
Area Newark/Glasgow (30905)
Zoning 18OFD
Direction Southeast
Rooms
Other Rooms Living Room, Dining Room, Primary Bedroom, Bedroom 2, Bedroom 3, Kitchen, Family Room, Bedroom 1, In-Law/auPair/Suite, Laundry, Other, Attic
Basement Full
Interior
Interior Features Kitchen - Island, Skylight(s), Ceiling Fan(s), Dining Area
Hot Water Electric
Heating Gas, Forced Air
Cooling Central A/C
Flooring Wood, Fully Carpeted
Fireplaces Number 1
Fireplace Y
Heat Source Natural Gas
Laundry Main Floor
Exterior
Exterior Feature Deck(s), Patio(s), Porch(es)
Garage Spaces 5.0
Roof Type Pitched,Shingle
Accessibility None
Porch Deck(s), Patio(s), Porch(es)
Attached Garage 2
Total Parking Spaces 5
Garage Y
Building
Lot Description Sloping, Open, Trees/Wooded, Front Yard, Rear Yard, SideYard(s)
Story 2
Foundation Brick/Mortar
Sewer Public Sewer
Water Public
Architectural Style Colonial
Level or Stories 2
Additional Building Above Grade, Below Grade
New Construction N
Schools
Elementary Schools Downes
Middle Schools Shue-Medill
High Schools Newark
School District Christina
Others
HOA Fee Include Common Area Maintenance
Senior Community No
Tax ID 18-006.00-198
Ownership Fee Simple
Security Features Security System
Acceptable Financing Conventional
Listing Terms Conventional
Financing Conventional
Read Less Info
Want to know what your home might be worth? Contact us for a FREE valuation!

Our team is ready to help you sell your home for the highest possible price ASAP

Bought with Kelly Ralsten • Patterson-Schwartz - Greenville
GET MORE INFORMATION





