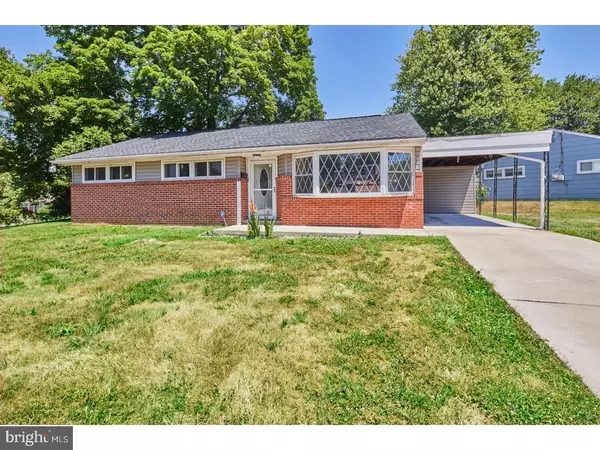For more information regarding the value of a property, please contact us for a free consultation.
Key Details
Sold Price $205,000
Property Type Single Family Home
Sub Type Detached
Listing Status Sold
Purchase Type For Sale
Square Footage 1,175 sqft
Price per Sqft $174
Subdivision Ashbourne Hills
MLS Listing ID 1002031754
Sold Date 08/16/18
Style Ranch/Rambler
Bedrooms 3
Full Baths 2
HOA Y/N N
Abv Grd Liv Area 1,175
Originating Board TREND
Year Built 1954
Annual Tax Amount $1,551
Tax Year 2017
Lot Size 10,019 Sqft
Acres 0.23
Lot Dimensions 89X100
Property Description
Clean and cozy one story living on a nice lot in popular Ashbourne Hills. This three bedroom, two full bath, ranch style home is move-in ready and has had plenty of interior and exterior improvements. The house has an attractive look due to recent upgrades to the siding, roof and the large bay window. Walk into brand new neutral carpet, fresh paint and a good flow. The main living space serves as the living and dining room and it leads to the screened porch. Kitchen upgrades include: updated stainless steel appliances, painted wood cabinets, new hardware, a new tile back splash, laminate flooring and new fixtures. Down the hall there are three bedrooms, two full baths, a utility closet and laundry area. There is three/four car parking and a carport. A shed provides a little extra storage. Welcome Home.
Location
State DE
County New Castle
Area Brandywine (30901)
Zoning NC6.5
Rooms
Other Rooms Living Room, Dining Room, Primary Bedroom, Bedroom 2, Kitchen, Bedroom 1
Interior
Interior Features Primary Bath(s)
Hot Water Electric
Heating Oil, Hot Water
Cooling Wall Unit
Flooring Fully Carpeted
Fireplace N
Heat Source Oil
Laundry Main Floor
Exterior
Exterior Feature Patio(s)
Garage Spaces 3.0
Waterfront N
Water Access N
Roof Type Pitched,Shingle
Accessibility None
Porch Patio(s)
Parking Type Driveway, Attached Carport
Total Parking Spaces 3
Garage N
Building
Story 1
Sewer Public Sewer
Water Public
Architectural Style Ranch/Rambler
Level or Stories 1
Additional Building Above Grade
New Construction N
Schools
School District Brandywine
Others
Senior Community No
Tax ID 06-058.00-438
Ownership Fee Simple
Acceptable Financing Conventional, VA, FHA 203(b)
Listing Terms Conventional, VA, FHA 203(b)
Financing Conventional,VA,FHA 203(b)
Read Less Info
Want to know what your home might be worth? Contact us for a FREE valuation!

Our team is ready to help you sell your home for the highest possible price ASAP

Bought with Brian J Ferreira • BHHS Fox & Roach-Greenville
GET MORE INFORMATION





