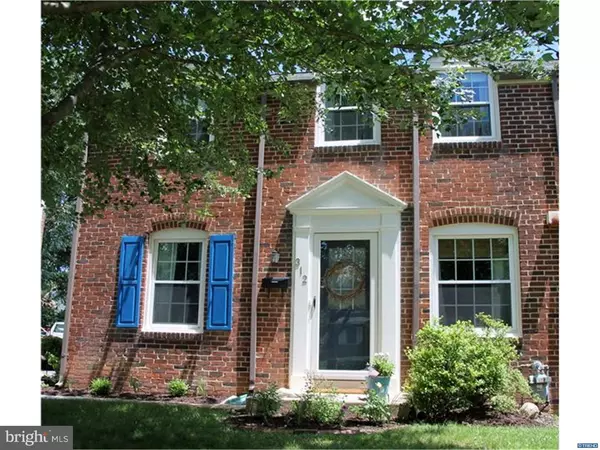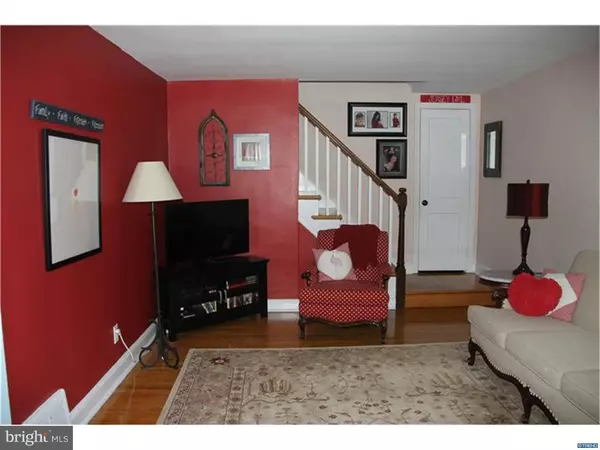For more information regarding the value of a property, please contact us for a free consultation.
Key Details
Sold Price $169,950
Property Type Single Family Home
Sub Type Twin/Semi-Detached
Listing Status Sold
Purchase Type For Sale
Square Footage 1,350 sqft
Price per Sqft $125
Subdivision Lancaster Village
MLS Listing ID 1002365952
Sold Date 08/15/17
Style Colonial
Bedrooms 3
Full Baths 1
HOA Y/N N
Abv Grd Liv Area 1,350
Originating Board TREND
Year Built 1943
Annual Tax Amount $1,204
Tax Year 2016
Lot Size 3,485 Sqft
Acres 0.08
Lot Dimensions 35X100
Property Description
Welcome to Lancaster Village! This twin home has been lovingly maintained and is loaded with updates. Upgrades in 2016 include a new electrical service, water heater and painting throughout. The HVAC system was replaced in 2012. This home offers hard wood flooring, three spacious bedrooms and an updated bath. The Kitchen has granite counter tops and newer appliances - all included. For added security the newer roof has a PJFitzpatrick transferable warranty and the basement has been waterproofed, also with a transferable warranty; duct work cleaned in 2017, and windows have been replaced throughout. An attached garage and large fenced-in yard (new fence in 2017) completes this move-in ready home. Schedule your tour today!
Location
State DE
County New Castle
Area Elsmere/Newport/Pike Creek (30903)
Zoning RES
Rooms
Other Rooms Living Room, Dining Room, Primary Bedroom, Bedroom 2, Kitchen, Bedroom 1, Attic
Basement Full, Unfinished
Interior
Interior Features Ceiling Fan(s), Kitchen - Eat-In
Hot Water Natural Gas
Heating Gas, Forced Air
Cooling Central A/C
Flooring Wood, Tile/Brick
Equipment Built-In Range, Oven - Self Cleaning, Dishwasher, Disposal
Fireplace N
Window Features Energy Efficient,Replacement
Appliance Built-In Range, Oven - Self Cleaning, Dishwasher, Disposal
Heat Source Natural Gas
Laundry Basement
Exterior
Garage Spaces 2.0
Fence Other
Utilities Available Cable TV
Water Access N
Roof Type Pitched,Shingle
Accessibility None
Attached Garage 1
Total Parking Spaces 2
Garage Y
Building
Lot Description Level, Front Yard, Rear Yard
Story 2
Foundation Brick/Mortar
Sewer Public Sewer
Water Public
Architectural Style Colonial
Level or Stories 2
Additional Building Above Grade
New Construction N
Schools
School District Red Clay Consolidated
Others
Senior Community No
Tax ID 07-036.10-083
Ownership Fee Simple
Acceptable Financing Conventional, VA, FHA 203(b)
Listing Terms Conventional, VA, FHA 203(b)
Financing Conventional,VA,FHA 203(b)
Read Less Info
Want to know what your home might be worth? Contact us for a FREE valuation!

Our team is ready to help you sell your home for the highest possible price ASAP

Bought with CASSANDRA ROGERSON • Patterson-Schwartz-Rehoboth
GET MORE INFORMATION





