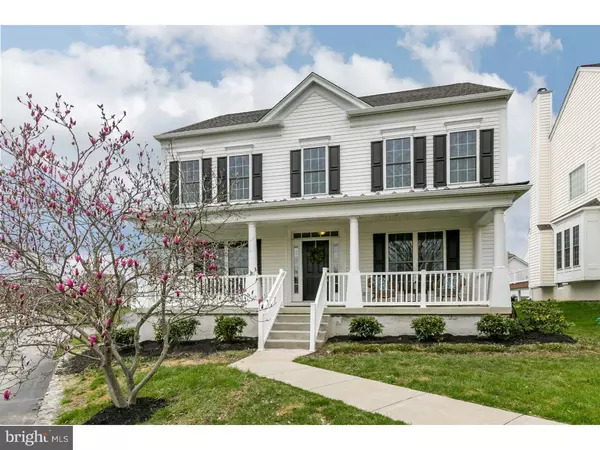For more information regarding the value of a property, please contact us for a free consultation.
Key Details
Sold Price $495,000
Property Type Single Family Home
Sub Type Detached
Listing Status Sold
Purchase Type For Sale
Square Footage 3,105 sqft
Price per Sqft $159
Subdivision Windsor Ridge
MLS Listing ID 1002409610
Sold Date 06/10/16
Style Colonial
Bedrooms 4
Full Baths 3
Half Baths 1
HOA Fees $85/mo
HOA Y/N Y
Abv Grd Liv Area 3,105
Originating Board TREND
Year Built 2004
Annual Tax Amount $6,809
Tax Year 2016
Lot Size 0.258 Acres
Acres 0.26
Lot Dimensions 0X0
Property Description
Exceptional opportunity in the desirable community of Windsor Ridge! With Chester Springs and Downingtown East Schools, this inviting four bedroom and three full bathrooms showcase colonial boasts a plethora of upgrades and quality amenities that will appeal to the most discriminating buyer. A delightful full front porch welcomes you as you enter into the spacious grand foyer flanked by a living room/office and dining room. The living room is perfect for entertaining guests or convert it into the perfect home office. Dine with guests in the elegant dining room that is enriched with hardwood flooring and custom millwork. Stroll through to the butler's pantry that leads into the stylish kitchen. This gourmet kitchen is sure to impress with abundant furniture quality cabinetry, granite counters, and designer stainless appliances. The large pantry is perfect for storing all of your cooking essentials and a chic island is for great for added counter space. The adjoining two story family room soars with designer windows and a modern fireplace and is the perfect spot for entertaining family and friends. Or enjoy the outdoors on the newly constructed and maintenance free deck--perfect for those warm summer days. A nearby luxurious first floor master suite with a tray ceiling that creates open atmosphere, while the walk-in closet offers plenty of extra storage. Enjoy the designer master bath, complete with jetted tub and separate vanities for additional convenience. Follow the wooden staircase upstairs to a spacious open loft that is ideal for a play area, exercise area, or even an extra office. Nearby find the perfect princess suite with private bath-- perfect for the visiting guest, along with two additional generous sized bedrooms, each with ample closet space and a Jack and Jill bath. This home has space for everyone! The unfinished daylight lower level awaits your customization, turn this space into a fabulous recreation area or keep as is for extra storage. The possibilities are endless! This ideal home is situated in a sidewalk community. You will never have a dull day in this neighborhood that offers a community pool, clubhouse, tennis courts and ample open space. Enjoy all this Windsor Ridge home has to offer just minutes to major roads, highways, shopping and restaurants. There is no disappointment or better value in this locale!
Location
State PA
County Chester
Area Upper Uwchlan Twp (10332)
Zoning R2
Rooms
Other Rooms Living Room, Dining Room, Primary Bedroom, Bedroom 2, Bedroom 3, Kitchen, Family Room, Bedroom 1, Attic
Basement Full, Unfinished
Interior
Interior Features Primary Bath(s), Kitchen - Island, Butlers Pantry, Ceiling Fan(s), Stall Shower, Breakfast Area
Hot Water Natural Gas
Heating Gas, Forced Air
Cooling Central A/C
Flooring Wood, Fully Carpeted
Fireplaces Number 1
Fireplaces Type Marble
Equipment Built-In Range, Oven - Self Cleaning, Dishwasher, Refrigerator, Disposal, Built-In Microwave
Fireplace Y
Appliance Built-In Range, Oven - Self Cleaning, Dishwasher, Refrigerator, Disposal, Built-In Microwave
Heat Source Natural Gas
Laundry Main Floor
Exterior
Exterior Feature Deck(s), Porch(es)
Garage Spaces 4.0
Utilities Available Cable TV
Amenities Available Swimming Pool, Tennis Courts, Club House, Tot Lots/Playground
Water Access N
Roof Type Pitched,Shingle
Accessibility None
Porch Deck(s), Porch(es)
Attached Garage 2
Total Parking Spaces 4
Garage Y
Building
Lot Description Corner, Irregular
Story 2
Foundation Concrete Perimeter
Sewer Public Sewer
Water Public
Architectural Style Colonial
Level or Stories 2
Additional Building Above Grade
Structure Type 9'+ Ceilings,High
New Construction N
Schools
Elementary Schools Pickering Valley
Middle Schools Lionville
High Schools Downingtown High School East Campus
School District Downingtown Area
Others
HOA Fee Include Pool(s),Common Area Maintenance,Health Club
Senior Community No
Tax ID 32-02 -0348
Ownership Fee Simple
Read Less Info
Want to know what your home might be worth? Contact us for a FREE valuation!

Our team is ready to help you sell your home for the highest possible price ASAP

Bought with Mary Pat McCarthy • Long & Foster Real Estate, Inc.




