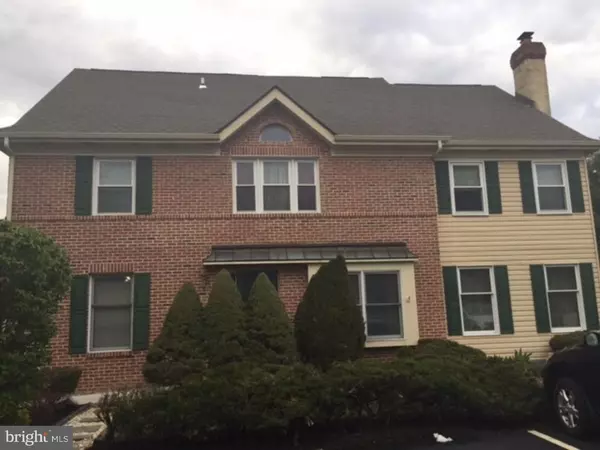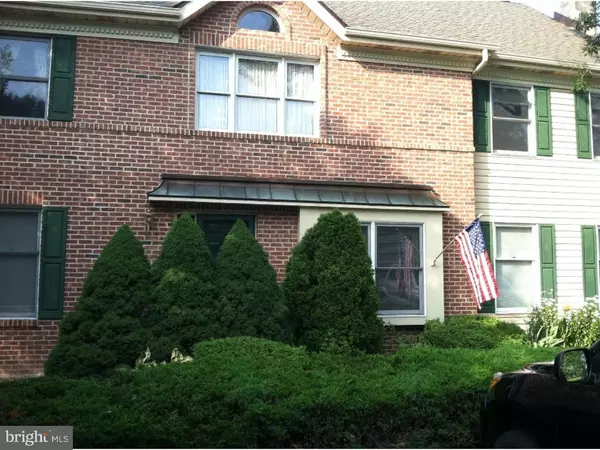For more information regarding the value of a property, please contact us for a free consultation.
Key Details
Sold Price $285,000
Property Type Townhouse
Sub Type End of Row/Townhouse
Listing Status Sold
Purchase Type For Sale
Square Footage 2,234 sqft
Price per Sqft $127
Subdivision None Available
MLS Listing ID 1002412776
Sold Date 12/12/16
Style Colonial
Bedrooms 3
Full Baths 2
Half Baths 1
HOA Fees $250/mo
HOA Y/N Y
Abv Grd Liv Area 2,234
Originating Board TREND
Year Built 1989
Annual Tax Amount $4,030
Tax Year 2016
Lot Size 2,234 Sqft
Acres 0.05
Lot Dimensions 2234
Property Description
A rare find in Worcester Township (under 300K/over 2200 sqft)! Association fees include all exterior maintenance (lawn,snow removal, landscaping, trash, roof, etc) End unit townhouse with easy access to several parks and recreation options. Living room has bay window, crown molding, custom wood blinds. Beautiful laminate floors on the first floor. Kitchen with large dinning area and fireplace. First floor bathroom updated with granite top sink. Large master bedroom (26x14) with walk-in closet. Master bath with whirlpool tub, stall shower. Finished basement and storage/workshop area. PECO energy efficiency update conducted in 2015. All new 2nd floor windows (2014), new sliding door (2015) to composite deck (2009), 2nd floor carpeting (2012), new built-in microwave (2016), new sump pump (2016), new Bradford White water heater (2016), new air conditioning unit update (2016). 1 car garage and ample additional storage as well.
Location
State PA
County Montgomery
Area Worcester Twp (10667)
Zoning R150
Rooms
Other Rooms Living Room, Dining Room, Primary Bedroom, Bedroom 2, Kitchen, Family Room, Bedroom 1, Laundry, Attic
Basement Full, Fully Finished
Interior
Interior Features Primary Bath(s), Kitchen - Island, Ceiling Fan(s), Kitchen - Eat-In
Hot Water Electric
Heating Electric, Heat Pump - Electric BackUp, Forced Air
Cooling Central A/C
Fireplaces Number 1
Fireplaces Type Brick
Equipment Built-In Range, Dishwasher, Disposal
Fireplace Y
Window Features Energy Efficient,Replacement
Appliance Built-In Range, Dishwasher, Disposal
Heat Source Electric
Laundry Upper Floor
Exterior
Exterior Feature Deck(s)
Garage Spaces 2.0
Utilities Available Cable TV
Water Access N
Roof Type Pitched,Shingle
Accessibility None
Porch Deck(s)
Attached Garage 1
Total Parking Spaces 2
Garage Y
Building
Lot Description Corner, SideYard(s)
Story 2
Foundation Concrete Perimeter
Sewer Public Sewer
Water Public
Architectural Style Colonial
Level or Stories 2
Additional Building Above Grade
New Construction N
Schools
High Schools Methacton
School District Methacton
Others
HOA Fee Include Common Area Maintenance,Ext Bldg Maint,Lawn Maintenance,Snow Removal,Parking Fee
Senior Community No
Tax ID 67-00-04205-084
Ownership Fee Simple
Read Less Info
Want to know what your home might be worth? Contact us for a FREE valuation!

Our team is ready to help you sell your home for the highest possible price ASAP

Bought with Diane M Cleland Logan • Keller Williams Real Estate-Doylestown




