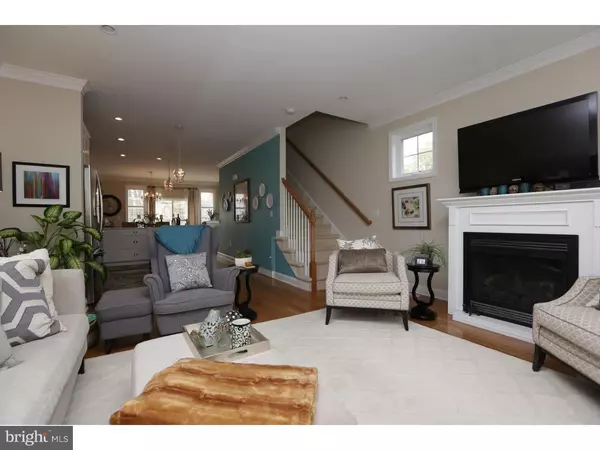For more information regarding the value of a property, please contact us for a free consultation.
Key Details
Sold Price $396,000
Property Type Single Family Home
Sub Type Twin/Semi-Detached
Listing Status Sold
Purchase Type For Sale
Square Footage 2,349 sqft
Price per Sqft $168
Subdivision Keely Court
MLS Listing ID 1002419278
Sold Date 06/20/16
Style Straight Thru
Bedrooms 3
Full Baths 3
Half Baths 1
HOA Y/N N
Abv Grd Liv Area 2,349
Originating Board TREND
Year Built 2013
Annual Tax Amount $668
Tax Year 2016
Lot Size 2,650 Sqft
Acres 0.06
Lot Dimensions 25X106
Property Description
Do not wait to make an appointment to see this impeccable, better than new Keely Court Twin with a TAX ABATEMENT until April 2023! Once you step inside this jewel box of a home you will want to invite your friends and family for a get together. With a ton of style, this home is an entertainer's dream. The first floor features a large closet, full bath (one of three) and a cozy sitting area perfect for indulging in a novel or an afternoon nap. This room could also be the perfect office or guest bedroom. Let's head outside to the amazing lower deck with newly mulched flower beds and fenced yard. The lower floor features a finished basement perfect for movie night or playdates, complete with a half bath and a huge closet. Are you expecting extended guests? These two floors work perfectly together as a private living space for guests, in-laws, an au-pair or even Airbnb. Use one as a bedroom and one as a living space. Let's now continue up to the beautiful, main living space featuring an open floor-plan, hardwood floors and the 2nd floor deck which is located off the main dining area. The stunning kitchen is complete with Chroma Lattice polished quartz counters, stainless appliances with gas cooking, and plenty of storage. Family and friends can comfortably relax with a drink or snack in the adjacent dining room or pull up a stool at the kitchen peninsula or center island. The large, bright and airy living room features a cozy gas-fireplace and plenty of windows. The upper floor offers an amazing main bedroom with an attached full bathroom with dual vanity, stall shower and a large walk-in closet that has been customized with built-ins. The other bedroom on this floor also features an attached full bathroom with tub/shower combo and a large walk-in closet. The convenient hall laundry area completes the 3rd floor. This 3 bed/3.5 bath home also features a 1 car garage with driveway and upgrades such as custom Hunter Douglas window treatments throughout, recessed lighting, dual zone HVAC and so much more. Located on a beautiful, tree-lined cul de sac in Andorra featuring sidewalks and quiet open space, this home is convenient to shopping, a run or hike in the Wissahickon, and shopping and dining in Manayunk, Chestnut Hill and Center City. Easy access to 1-76 and the PA Turnpike. What are you waiting for? Call this home yours today!
Location
State PA
County Philadelphia
Area 19128 (19128)
Zoning RSA3
Rooms
Other Rooms Living Room, Dining Room, Primary Bedroom, Bedroom 2, Kitchen, Bedroom 1, Other, Attic
Basement Full, Fully Finished
Interior
Interior Features Primary Bath(s), Kitchen - Island, Ceiling Fan(s), Stall Shower, Dining Area
Hot Water Natural Gas
Heating Gas, Forced Air
Cooling Central A/C
Flooring Wood, Fully Carpeted, Tile/Brick
Fireplaces Number 1
Fireplaces Type Gas/Propane
Fireplace Y
Heat Source Natural Gas
Laundry Upper Floor
Exterior
Exterior Feature Deck(s), Balcony
Garage Spaces 2.0
Utilities Available Cable TV
Waterfront N
Water Access N
Roof Type Pitched,Shingle
Accessibility None
Porch Deck(s), Balcony
Parking Type On Street, Attached Garage
Attached Garage 1
Total Parking Spaces 2
Garage Y
Building
Story 3+
Foundation Concrete Perimeter
Sewer Public Sewer
Water Public
Architectural Style Straight Thru
Level or Stories 3+
Additional Building Above Grade
Structure Type 9'+ Ceilings
New Construction N
Schools
School District The School District Of Philadelphia
Others
Senior Community No
Tax ID 214084140
Ownership Fee Simple
Security Features Security System
Read Less Info
Want to know what your home might be worth? Contact us for a FREE valuation!

Our team is ready to help you sell your home for the highest possible price ASAP

Bought with Megan N Weigner • Keller Williams Real Estate-Montgomeryville
GET MORE INFORMATION





