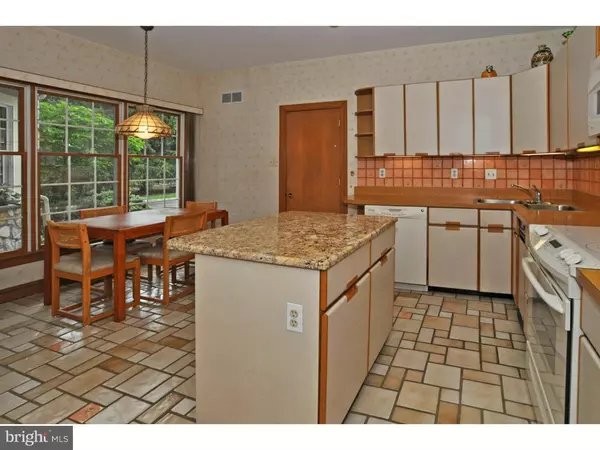For more information regarding the value of a property, please contact us for a free consultation.
Key Details
Sold Price $335,000
Property Type Townhouse
Sub Type Interior Row/Townhouse
Listing Status Sold
Purchase Type For Sale
Square Footage 2,519 sqft
Price per Sqft $132
Subdivision Tall Trees
MLS Listing ID 1002427738
Sold Date 12/15/16
Style Contemporary
Bedrooms 3
Full Baths 3
Half Baths 1
HOA Fees $430/mo
HOA Y/N Y
Abv Grd Liv Area 2,519
Originating Board TREND
Year Built 1987
Annual Tax Amount $14,629
Tax Year 2016
Lot Size 9,706 Sqft
Acres 0.22
Lot Dimensions 51
Property Description
OWNER WANTS OFFERS! TAXES HAVE BEEN APPEALED! They will around $9,700 for 2017.This is compared to $14,600 for this year. You will love living in this large, beautiful 3 bedroom 3 1/2 bath home in the Tall Trees community. Walk into the foyer and you will see the Living room with fireplace and Dining Room with vaulted ceilings and access to the covered deck and walkway to the master bedroom. Large eat-in kitchen, stunning Family Room with a fireplace with great views, and very large master bedroom with en suite bathroom. 2nd bedroom is upstairs with its own bathroom. The large finished basement has a bedroom, full bathroom, living room, wet bar and kitchen. Walk out to the covered porch and darling back yard. This well maintained home awaits your love and finishing touches. Conveniently located, close to shopping, the Holy Redeemer Hospital, the Pennypack walking trail and transport. This planned community is tucked away and gives you the feeling of privacy. Make your appointment today and come and let me show you this lovely home.
Location
State PA
County Montgomery
Area Abington Twp (10630)
Zoning V
Rooms
Other Rooms Living Room, Dining Room, Primary Bedroom, Bedroom 2, Kitchen, Family Room, Bedroom 1, Other
Basement Full, Outside Entrance, Fully Finished
Interior
Interior Features Primary Bath(s), Kitchen - Island, Butlers Pantry, Stain/Lead Glass, 2nd Kitchen, Wet/Dry Bar, Kitchen - Eat-In
Hot Water Natural Gas
Heating Gas
Cooling Central A/C
Flooring Wood, Fully Carpeted, Tile/Brick
Equipment Built-In Range, Oven - Wall, Dishwasher, Refrigerator
Fireplace N
Appliance Built-In Range, Oven - Wall, Dishwasher, Refrigerator
Heat Source Natural Gas
Laundry Main Floor
Exterior
Exterior Feature Deck(s), Porch(es)
Garage Spaces 5.0
Waterfront N
Water Access N
Roof Type Pitched
Accessibility None
Porch Deck(s), Porch(es)
Parking Type Attached Garage
Attached Garage 2
Total Parking Spaces 5
Garage Y
Building
Lot Description Trees/Wooded
Story 2
Sewer Public Sewer
Water Public
Architectural Style Contemporary
Level or Stories 2
Additional Building Above Grade
Structure Type Cathedral Ceilings,9'+ Ceilings,High
New Construction N
Schools
Middle Schools Abington Junior
High Schools Abington Senior
School District Abington
Others
HOA Fee Include Common Area Maintenance,Lawn Maintenance,Snow Removal,Trash,Insurance
Senior Community No
Tax ID 30-00-28433-085
Ownership Fee Simple
Security Features Security System
Read Less Info
Want to know what your home might be worth? Contact us for a FREE valuation!

Our team is ready to help you sell your home for the highest possible price ASAP

Bought with Frank Blumenthal • Keller Williams Real Estate Tri-County
GET MORE INFORMATION





