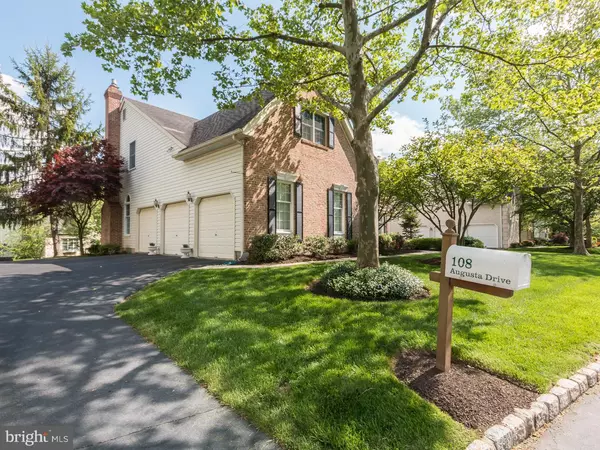For more information regarding the value of a property, please contact us for a free consultation.
Key Details
Sold Price $630,000
Property Type Single Family Home
Sub Type Detached
Listing Status Sold
Purchase Type For Sale
Square Footage 3,262 sqft
Price per Sqft $193
Subdivision Creekside At Blue Bell
MLS Listing ID 1002433000
Sold Date 07/22/16
Style Colonial
Bedrooms 4
Full Baths 2
Half Baths 1
HOA Fees $251/mo
HOA Y/N Y
Abv Grd Liv Area 3,262
Originating Board TREND
Year Built 1994
Annual Tax Amount $7,944
Tax Year 2016
Lot Size 10,704 Sqft
Acres 0.25
Lot Dimensions 109
Property Description
If Blue Bell Country Club's lifestyle is for you, your search is over. This immaculate 4 BR, 2.5 BA classic brick colonial has it all. Begin by entering the dramatic two-story foyer with hard wood floors, palladium window, and elegant chandelier. Through the double French doors to the left is an office/study with custom built-in bookcases. To the right is the formal living room with marble-surround gas fireplace, double crown molding and chair rail. Follow the hard wood floors straight ahead to the gourmet kitchen with center island, Corian counter tops, double wall oven, gas cooktop, under-counter lights, newer high-end Bosch dishwasher, and a large pantry behind double doors. The family room boasts a second gas fireplace (this one surrounded with natural stone), two arched windows and three bay windows which introduce pleasing natural lighting to the room. The dining room includes double crown molding, chair rail, and two arched windows. Two large pillars which accent the separation from the living room also add architectural interest. There is a built-in speaker system in the house (including the kitchen, family room, living room, office/study). Ceiling fans are included in all four bedrooms, the family room and the bonus room. The master bedroom includes a cathedral ceiling, two walk-in closets, a sitting area, five windows, and a bonus/exercise room. The tiled master bath includes tub, walk-in shower, and double vanity. Three good-sized bedrooms and a hall bathroom with double vanity complete the second floor. Enter the deck through the double doors in the kitchen. The deck is large and private and includes a 14x12 foot motorized awning. Step down to a large paver stone patio with plenty of room for a grill and more seating. Great for entertaining and alfresco dining! A home security system and the extra convenience of a three-car garage (with openers and outside keypad) round out this move-in ready home. Also enjoy the brand-new community center with its outdoor pools, gathering room, basketball and tennis courts, and a playground for the young ones.
Location
State PA
County Montgomery
Area Whitpain Twp (10666)
Zoning R6GC
Rooms
Other Rooms Living Room, Dining Room, Primary Bedroom, Bedroom 2, Bedroom 3, Kitchen, Family Room, Bedroom 1, Other
Basement Full, Unfinished, Drainage System
Interior
Interior Features Primary Bath(s), Kitchen - Island, Butlers Pantry, Ceiling Fan(s), Stall Shower, Kitchen - Eat-In
Hot Water Natural Gas
Heating Gas, Forced Air
Cooling Central A/C
Flooring Wood, Fully Carpeted, Tile/Brick
Fireplaces Number 2
Fireplaces Type Marble, Stone
Equipment Cooktop, Oven - Wall, Oven - Self Cleaning, Dishwasher, Disposal, Built-In Microwave
Fireplace Y
Window Features Bay/Bow
Appliance Cooktop, Oven - Wall, Oven - Self Cleaning, Dishwasher, Disposal, Built-In Microwave
Heat Source Natural Gas
Laundry Main Floor
Exterior
Exterior Feature Deck(s), Patio(s)
Parking Features Inside Access, Garage Door Opener
Garage Spaces 3.0
Utilities Available Cable TV
Amenities Available Swimming Pool, Tennis Courts, Tot Lots/Playground
Water Access N
Roof Type Pitched,Shingle
Accessibility None
Porch Deck(s), Patio(s)
Attached Garage 3
Total Parking Spaces 3
Garage Y
Building
Lot Description Level
Story 2
Foundation Concrete Perimeter
Sewer Public Sewer
Water Public
Architectural Style Colonial
Level or Stories 2
Additional Building Above Grade
Structure Type Cathedral Ceilings,9'+ Ceilings
New Construction N
Schools
Middle Schools Wissahickon
High Schools Wissahickon Senior
School District Wissahickon
Others
HOA Fee Include Pool(s),Common Area Maintenance,Lawn Maintenance,Snow Removal,Trash,Alarm System
Senior Community No
Tax ID 66-00-00083-166
Ownership Fee Simple
Security Features Security System
Read Less Info
Want to know what your home might be worth? Contact us for a FREE valuation!

Our team is ready to help you sell your home for the highest possible price ASAP

Bought with Yan X Cai • RE/MAX Action Realty-Horsham




