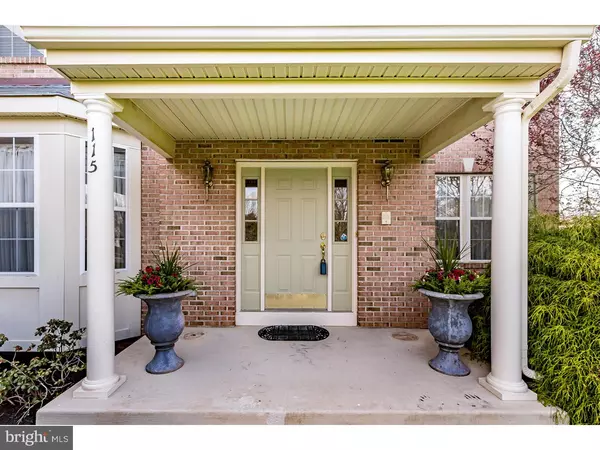For more information regarding the value of a property, please contact us for a free consultation.
Key Details
Sold Price $535,000
Property Type Single Family Home
Sub Type Detached
Listing Status Sold
Purchase Type For Sale
Square Footage 3,502 sqft
Price per Sqft $152
Subdivision Coventry Glen
MLS Listing ID 1002443916
Sold Date 08/22/16
Style Colonial
Bedrooms 4
Full Baths 3
Half Baths 1
HOA Y/N N
Abv Grd Liv Area 3,502
Originating Board TREND
Year Built 2000
Annual Tax Amount $10,766
Tax Year 2015
Lot Size 0.470 Acres
Acres 0.47
Lot Dimensions 00X00
Property Description
Welcome to Coventry Glen. One of Lumberton's sought after neighborhoods. An expanded Chandler model with a brick exterior. This property has a side entry three car garage. As you enter the hardwood floored foyer with columns, shadow boxing, wainscoting and neutral paint you immediately get the feeling of a well cared for home. Your formal living room sits to the right with an added bay window. The formal dining room with the additional bay window, and butlers pantry will certainly be a favorite for your formal dinners. The massive fam room with the additional four ft. bump out and marble gas fireplace, soaring two story ceiling, and upgraded tv mounted above the fireplace will add warmth and ambiance for fam gatherings. The gourmet kitchen with large tile floor, neutral beige 42" cabinets, double oven, gas stove top, double sink, walk in pantry, New Granite Countertops (installed 3/16/16) and 2 ft. bump out look out to the two tier concrete patio. A permanent pergola with stereo sound outside is the location for all summer entertaining. The second floor has a large master suite with a sitting room, two walk in closets, a large neutral bath with a whirlpool bath, separate shower and double vanity. Three additional large size bedrooms one with a walk in closet. A possible fifth bedroom has already been framed out. The entire house is a neutral palette easy for a new home owner to add their own d cor. The beauty doesn't end there. A fully finished walk out basement with a full bath, wet bar, dishwasher and fridge make this the perfect au pair, or in-law suite. Easy access for travel north to New York or easy 30 minute commute to Center City Philadelphia. Close to 295, the turnpike, plenty of shopping and excellent schools. You will not be disappointed.
Location
State NJ
County Burlington
Area Lumberton Twp (20317)
Zoning RAR2
Rooms
Other Rooms Living Room, Dining Room, Primary Bedroom, Bedroom 2, Bedroom 3, Kitchen, Family Room, Bedroom 1, In-Law/auPair/Suite, Laundry, Other
Basement Full, Fully Finished
Interior
Interior Features Primary Bath(s), Ceiling Fan(s), Attic/House Fan, Wet/Dry Bar, Stall Shower, Kitchen - Eat-In
Hot Water Natural Gas
Heating Gas, Forced Air
Cooling Central A/C
Flooring Wood, Fully Carpeted, Tile/Brick
Fireplaces Number 1
Fireplaces Type Marble
Equipment Cooktop, Built-In Range, Oven - Self Cleaning, Dishwasher, Disposal
Fireplace Y
Window Features Bay/Bow
Appliance Cooktop, Built-In Range, Oven - Self Cleaning, Dishwasher, Disposal
Heat Source Natural Gas
Laundry Main Floor
Exterior
Garage Spaces 6.0
Utilities Available Cable TV
Water Access N
Roof Type Pitched
Accessibility None
Attached Garage 3
Total Parking Spaces 6
Garage Y
Building
Story 2
Foundation Concrete Perimeter
Sewer Public Sewer
Water Public
Architectural Style Colonial
Level or Stories 2
Additional Building Above Grade
Structure Type Cathedral Ceilings,9'+ Ceilings
New Construction N
Schools
School District Lumberton Township Public Schools
Others
Senior Community No
Tax ID 17-00033 12-00006
Ownership Fee Simple
Security Features Security System
Acceptable Financing Conventional
Listing Terms Conventional
Financing Conventional
Read Less Info
Want to know what your home might be worth? Contact us for a FREE valuation!

Our team is ready to help you sell your home for the highest possible price ASAP

Bought with Varinder S Bal • Keller Williams Realty - Moorestown




