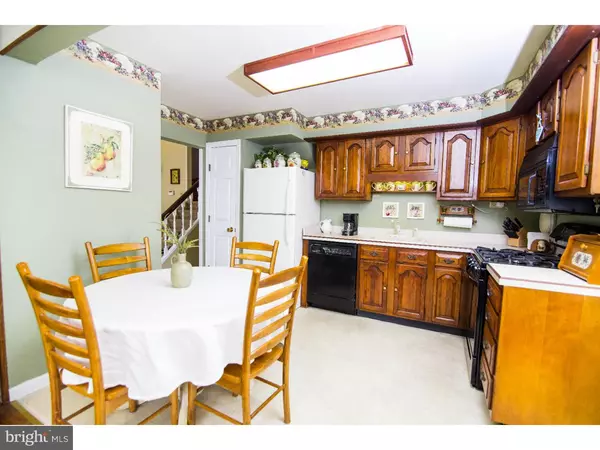For more information regarding the value of a property, please contact us for a free consultation.
Key Details
Sold Price $230,000
Property Type Single Family Home
Sub Type Detached
Listing Status Sold
Purchase Type For Sale
Square Footage 1,792 sqft
Price per Sqft $128
Subdivision Centre City
MLS Listing ID 1002466194
Sold Date 09/23/16
Style Traditional,Split Level
Bedrooms 4
Full Baths 2
HOA Y/N N
Abv Grd Liv Area 1,792
Originating Board TREND
Year Built 1958
Annual Tax Amount $6,655
Tax Year 2015
Lot Size 0.350 Acres
Acres 0.35
Lot Dimensions 101X150
Property Description
You've never seen a Centre City split like this...that's for sure! Boasting 4 levels of living space, this home is sure to please and won't last long! Curb appeal galore with it's impressive stone chimney that towers above the home, inviting side porch and a meticulously maintained yard. Inside you'll find a cozy kitchen and living room area adorned by the same stone fireplace you had a sneak peak of outside and large bay window to let the sunshine in! Beautiful dining room with large picture window on this level as well. Up one level where you'll find two nice size bedrooms and an updated full bath. Further up another level where you'll be pleasantly surprised to find your new master bedroom retreat with plenty of closet space and master bath. You'll have a hard time leaving this area designed just for you! On the lowest level you have a lot more living space including a bonus room that could be used as a guest room or office, spacious laundry area with room for storage and a large family room that has the most charming brick sunroom accessed through sliding glass doors. As if this wasn't enough to make you say "Yes!", you still haven't seen the back yard! Big! Beautiful! And an in-ground pool calling your name! You'll spend most of your warmer weather days sitting out on the expansive covered patio, which provides a soft breeze coming from the ceiling fans above. You're going to just love this home! Add in an oversized attached garage with additional storage above and a separate work shop area...you'll be sold! 2 year young roof, HVAC approx 6 years old. These owners have thought of everything and are ready to pass it along to the first lucky buyer that loves it here as much as they do! Offering the Clearview Regional School District, a super easy commute to Philly and Delaware and situated in a 100% financing USDA approved location, what more could you ask for?! So don't delay and get ready to pack. There's no way you'll let this one get away!!
Location
State NJ
County Gloucester
Area Mantua Twp (20810)
Zoning RES
Rooms
Other Rooms Living Room, Dining Room, Primary Bedroom, Bedroom 2, Bedroom 3, Kitchen, Family Room, Bedroom 1, Other, Attic
Interior
Interior Features Ceiling Fan(s), Kitchen - Eat-In
Hot Water Natural Gas
Heating Gas
Cooling Central A/C
Flooring Wood, Fully Carpeted
Fireplaces Number 1
Fireplaces Type Stone
Fireplace Y
Window Features Replacement
Heat Source Natural Gas
Laundry Lower Floor
Exterior
Exterior Feature Porch(es)
Garage Spaces 4.0
Pool In Ground
Waterfront N
Water Access N
Accessibility None
Porch Porch(es)
Parking Type Attached Garage
Attached Garage 2
Total Parking Spaces 4
Garage Y
Building
Lot Description Irregular
Story Other
Sewer Public Sewer
Water Public
Architectural Style Traditional, Split Level
Level or Stories Other
Additional Building Above Grade
New Construction N
Schools
Middle Schools Clearview Regional
High Schools Clearview Regional
School District Clearview Regional Schools
Others
Senior Community No
Tax ID 10-00034-00014
Ownership Fee Simple
Acceptable Financing Conventional, VA, FHA 203(b), USDA
Listing Terms Conventional, VA, FHA 203(b), USDA
Financing Conventional,VA,FHA 203(b),USDA
Read Less Info
Want to know what your home might be worth? Contact us for a FREE valuation!

Our team is ready to help you sell your home for the highest possible price ASAP

Bought with Eugene Panaro • Panaro Realty
GET MORE INFORMATION





