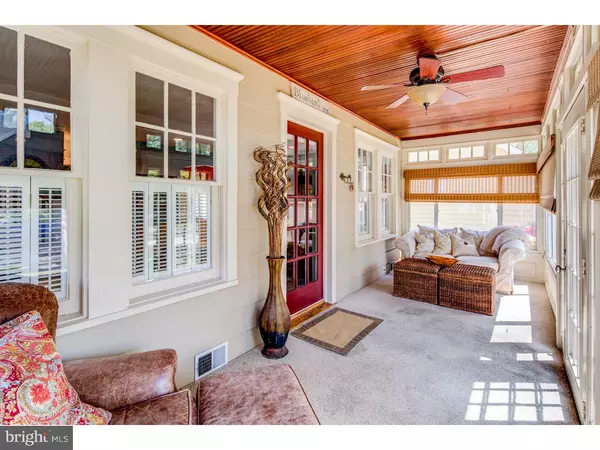For more information regarding the value of a property, please contact us for a free consultation.
Key Details
Sold Price $350,000
Property Type Single Family Home
Sub Type Detached
Listing Status Sold
Purchase Type For Sale
Square Footage 1,536 sqft
Price per Sqft $227
Subdivision Bluebird
MLS Listing ID 1002469778
Sold Date 09/29/16
Style Traditional
Bedrooms 3
Full Baths 1
Half Baths 1
HOA Y/N N
Abv Grd Liv Area 1,536
Originating Board TREND
Year Built 1924
Annual Tax Amount $8,919
Tax Year 2015
Lot Size 6,000 Sqft
Acres 0.14
Lot Dimensions 50X120
Property Description
This is one house you don't want to miss!It will not last long! Every inch of this two-story colonial home is lit with bright, clean sunshine.Updated recessed lighting, beautiful hardwood floors, paint colors, window treatments, and shutters make it a sparkling gem in the beloved Bluebird section of Haddon Township. You enter the home into an enclosed front porch, which is set off by transom windows, a glass paneled door and shining sidelights. The room has heat and air-conditioning, making it an all-season spot to play, read, or entertain/visit with neighbors. The large, open-concept living room continues the welcoming and is accented by a brick fireplace, built-in shelving, and arched doorway to a dining room or playroom. A classic, turned staircase with landing and fixed accent window showcases the old house charm throughout. An ample laundry/powder room flanks an eat-in kitchen with built-in bench seating and pendant chandelier. Kitchen features energy efficient windows and appliances including a double oven. Upstairs you'll find three bedrooms with refinished wood floors, updated windows, and upgraded ceiling fans. The master bedroom features a palm-style ceiling fan, large closet and is internet/cable ready for end of the day unwinding. The large, full bath upstairs features trendy, clean black and gray tiles, tub/shower, and a pedestal sink. There's also a full staircase leading to the third floor, which is begging to be finished. Possibilities are endless-playroom, office, or a gorgeous master suite. Lighting throughout the house is updated with ceiling spots, traditional/modern sconces and chandeliers and Bose sound system wired throughout the house and back deck. Out the back door is an attached, newly refurbished wooden deck, and a detached garage. The professionally landscaped yard features a new irrigation system and a brick paver walkway. This move-in ready house in a lovely neighborhood is waiting for your family to call home!
Location
State NJ
County Camden
Area Haddon Twp (20416)
Zoning RES
Rooms
Other Rooms Living Room, Dining Room, Primary Bedroom, Bedroom 2, Kitchen, Bedroom 1, Laundry, Other, Attic
Basement Full, Unfinished, Drainage System
Interior
Interior Features Sprinkler System, Kitchen - Eat-In
Hot Water Natural Gas
Heating Gas, Forced Air
Cooling Central A/C
Flooring Wood, Tile/Brick
Fireplaces Number 1
Fireplaces Type Brick
Equipment Oven - Self Cleaning, Dishwasher, Refrigerator, Disposal
Fireplace Y
Appliance Oven - Self Cleaning, Dishwasher, Refrigerator, Disposal
Heat Source Natural Gas
Laundry Main Floor
Exterior
Exterior Feature Deck(s)
Garage Spaces 4.0
Fence Other
Utilities Available Cable TV
Water Access N
Roof Type Shingle
Accessibility None
Porch Deck(s)
Total Parking Spaces 4
Garage Y
Building
Lot Description Level, Front Yard, Rear Yard
Story 2
Foundation Brick/Mortar
Sewer Public Sewer
Water Public
Architectural Style Traditional
Level or Stories 2
Additional Building Above Grade
New Construction N
Schools
Elementary Schools Strawbridge
Middle Schools William G Rohrer
High Schools Haddon Township
School District Haddon Township Public Schools
Others
Senior Community No
Tax ID 16-00029 06-00010
Ownership Fee Simple
Acceptable Financing Conventional, VA, FHA 203(b)
Listing Terms Conventional, VA, FHA 203(b)
Financing Conventional,VA,FHA 203(b)
Read Less Info
Want to know what your home might be worth? Contact us for a FREE valuation!

Our team is ready to help you sell your home for the highest possible price ASAP

Bought with Shauna E Reiter • Redfin




