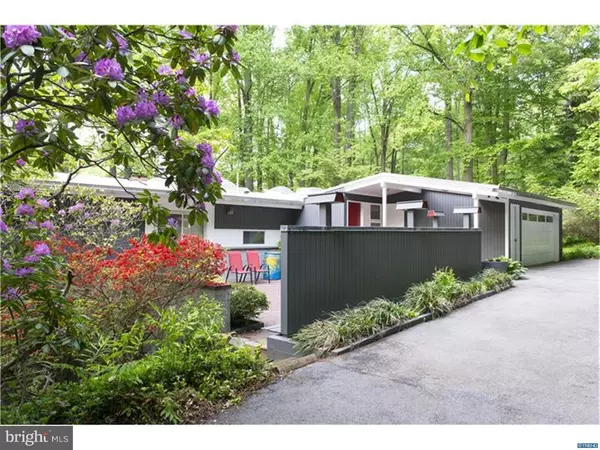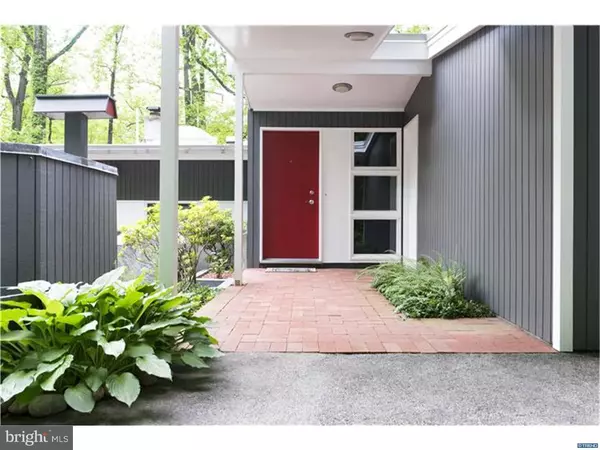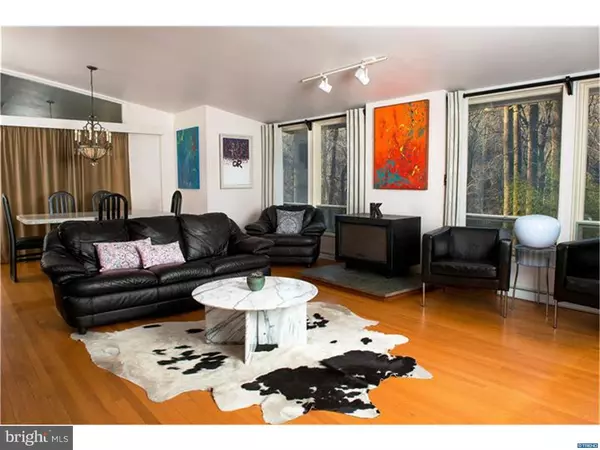For more information regarding the value of a property, please contact us for a free consultation.
Key Details
Sold Price $463,677
Property Type Single Family Home
Sub Type Detached
Listing Status Sold
Purchase Type For Sale
Square Footage 3,300 sqft
Price per Sqft $140
Subdivision Faulkland Woods
MLS Listing ID 1000335172
Sold Date 08/31/18
Style Contemporary,Ranch/Rambler
Bedrooms 5
Full Baths 2
Half Baths 1
HOA Y/N N
Abv Grd Liv Area 3,300
Originating Board TREND
Year Built 1950
Annual Tax Amount $3,950
Tax Year 2017
Lot Size 0.930 Acres
Acres 0.93
Lot Dimensions 00X00
Property Description
One look at this beautiful 5BR, 2.1BA Mid Century Modern hillside ranch you will be sold! This home was designed by local architect W. Harley Funk and was his personal residence for over 40 years. The current owners have updated numerous aspects of this fine residence and in the process paid close attention to preserving many of the original architectural features. The bright and open floor plan includes vaulted & nine foot ceilings, eight skylights, large picture windows with panoramic views (Anderson and Pella), period kitchen cabinetry, bedrooms with built-in storage, oak hardwood floors, flagstone entry and wood burning fireplaces. Recent updates include: Carrier Infinity HVAC with humidifier and electronic air purifier, granite and glass tile baths, granite desk top, stainless steel appliances, entertainment center and more! In addition, there is a fabulous patio with built in benches, screened in porch and two car garage. Situated on .93 acres bordering the Red Clay Creek you will wake up every day and appreciate the magnificent views! Owners are motivated bring offers!
Location
State DE
County New Castle
Area Elsmere/Newport/Pike Creek (30903)
Zoning MC65
Rooms
Other Rooms Living Room, Dining Room, Primary Bedroom, Bedroom 2, Bedroom 3, Kitchen, Family Room, Bedroom 1, In-Law/auPair/Suite, Laundry, Other
Basement Full, Outside Entrance
Interior
Interior Features Primary Bath(s), Kitchen - Island, Skylight(s), Ceiling Fan(s), Wood Stove
Hot Water Natural Gas
Heating Gas, Forced Air
Cooling Central A/C
Flooring Wood, Stone
Fireplaces Number 1
Fireplaces Type Brick
Equipment Oven - Self Cleaning, Dishwasher, Disposal, Built-In Microwave
Fireplace Y
Window Features Bay/Bow,Energy Efficient
Appliance Oven - Self Cleaning, Dishwasher, Disposal, Built-In Microwave
Heat Source Natural Gas
Laundry Lower Floor
Exterior
Exterior Feature Patio(s), Porch(es)
Parking Features Garage Door Opener
Garage Spaces 5.0
Utilities Available Cable TV
Water Access N
Roof Type Flat
Accessibility None
Porch Patio(s), Porch(es)
Attached Garage 2
Total Parking Spaces 5
Garage Y
Building
Lot Description Sloping, Trees/Wooded
Story 1
Foundation Brick/Mortar
Sewer On Site Septic
Water Public
Architectural Style Contemporary, Ranch/Rambler
Level or Stories 1
Additional Building Above Grade
Structure Type Cathedral Ceilings,9'+ Ceilings
New Construction N
Schools
Elementary Schools Marbrook
Middle Schools Henry B. Du Pont
High Schools Alexis I. Dupont
School District Red Clay Consolidated
Others
Senior Community No
Tax ID 07-034.10-007
Ownership Fee Simple
Acceptable Financing Conventional, FHA 203(b)
Listing Terms Conventional, FHA 203(b)
Financing Conventional,FHA 203(b)
Read Less Info
Want to know what your home might be worth? Contact us for a FREE valuation!

Our team is ready to help you sell your home for the highest possible price ASAP

Bought with Peter Tran • Premier Realty Inc
GET MORE INFORMATION





