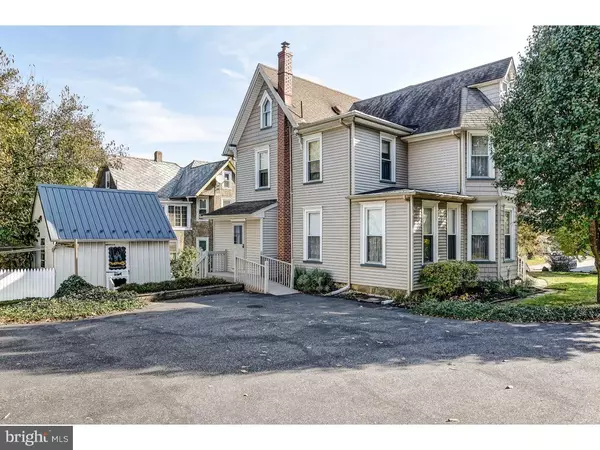For more information regarding the value of a property, please contact us for a free consultation.
Key Details
Sold Price $211,000
Property Type Single Family Home
Sub Type Detached
Listing Status Sold
Purchase Type For Sale
Square Footage 2,200 sqft
Price per Sqft $95
Subdivision None Available
MLS Listing ID 1002486560
Sold Date 04/28/17
Style Victorian
Bedrooms 4
Full Baths 1
Half Baths 1
HOA Y/N N
Abv Grd Liv Area 2,200
Originating Board TREND
Year Built 1915
Annual Tax Amount $8,630
Tax Year 2016
Lot Size 0.349 Acres
Acres 0.35
Lot Dimensions 78X195
Property Description
Welcome to this wonderful Victorian home, loaded with period charm and style. The first thing you will notice is the original and lovingly maintained chestnut woodwork. It abounds throughout the home. This home boasts 10' first floor ceilings and 9' on the second, plus original stained glass windows. All of the rooms are quite spacious in comparison to today's standards. While the original Victorian character has been maintained, the important updating has been done. Refreshed the kitchen w/new countertops, back-splash & cabinets, updated electrical box and wiring, no knob and tube, replacement thermal windows and doors, newer gas heater, newer electric hot water heater, newer roof, metal roofs on barn and shed, new siding, recessed lights in exterior soffits, new concrete sidewalk, new garage doors and openers, re-pointed stone retaining wall, rebuilt chimney, Tennessee Stone front steps, modernized older bathroom fixtures, new front stair rail. This home is move in ready. Just bring your furniture. Further features include a full basement, a walk up attic containing additional rooms, rear stairs from the kitchen to the 2nd floor, and an oversize barn with 3 enclosed vehicle bays, an attached covered parking bay, and a walk up loft. This is ideal for a contractor's headquarters. There is ample off street parking in the large private driveway. Rounding out the exterior, there is a large fenced rear yard with plenty of room for a pool. This unique property has many possibilities. As if this wasn't enough, the home comes with a one year warranty for the buyer. Make your appointment to see this terrific home.
Location
State NJ
County Gloucester
Area Swedesboro Boro (20817)
Zoning RESID
Rooms
Other Rooms Living Room, Dining Room, Primary Bedroom, Bedroom 2, Bedroom 3, Kitchen, Family Room, Bedroom 1, Attic
Basement Full, Unfinished
Interior
Interior Features Butlers Pantry, Stain/Lead Glass, Kitchen - Eat-In
Hot Water Electric
Heating Gas, Forced Air
Cooling None
Flooring Wood, Fully Carpeted, Vinyl, Tile/Brick
Equipment Built-In Range, Dishwasher
Fireplace N
Window Features Energy Efficient,Replacement
Appliance Built-In Range, Dishwasher
Heat Source Natural Gas
Laundry Main Floor
Exterior
Parking Features Garage Door Opener, Oversized
Garage Spaces 6.0
Carport Spaces 3
Water Access N
Roof Type Pitched,Shingle
Accessibility Mobility Improvements
Total Parking Spaces 6
Garage Y
Building
Lot Description Front Yard, Rear Yard, SideYard(s)
Story 2
Foundation Stone
Sewer Public Sewer
Water Public
Architectural Style Victorian
Level or Stories 2
Additional Building Above Grade
Structure Type 9'+ Ceilings
New Construction N
Schools
Middle Schools Kingsway Regional
High Schools Kingsway Regional
School District Kingsway Regional High
Others
Pets Allowed Y
Senior Community No
Tax ID 17-00047-00021
Ownership Fee Simple
Acceptable Financing Conventional, VA, FHA 203(b)
Listing Terms Conventional, VA, FHA 203(b)
Financing Conventional,VA,FHA 203(b)
Pets Allowed Case by Case Basis
Read Less Info
Want to know what your home might be worth? Contact us for a FREE valuation!

Our team is ready to help you sell your home for the highest possible price ASAP

Bought with Angus K Lamb • Keller Williams Realty - Washington Township




