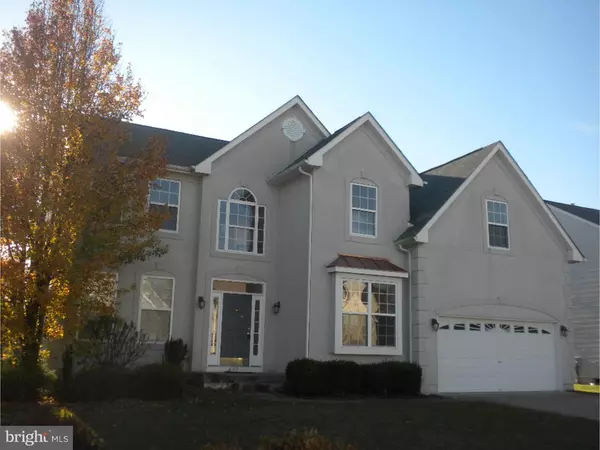For more information regarding the value of a property, please contact us for a free consultation.
Key Details
Sold Price $250,000
Property Type Single Family Home
Sub Type Detached
Listing Status Sold
Purchase Type For Sale
Square Footage 2,863 sqft
Price per Sqft $87
Subdivision Chestnut Green
MLS Listing ID 1002490834
Sold Date 01/30/17
Style Colonial
Bedrooms 4
Full Baths 2
Half Baths 1
HOA Y/N N
Abv Grd Liv Area 2,863
Originating Board TREND
Year Built 2005
Annual Tax Amount $9,641
Tax Year 2016
Lot Size 0.336 Acres
Acres 0.34
Lot Dimensions 75X195
Property Description
This 4 bedroom, 2.5 bath 2 story Colonial is a true Diamond in the Rough! Located in the desirable Chestnut Green development and award winning Monroe Twp. School District. Enter into a 2 story foyer with bright views. Office and living room are located directly off of the foyer. Formal dining room enters into the full Eat in kitchen which features island workstation, stainless steel appliances,upgraded cabinets and seating area. Large open great room has a gas fireplace and lots of windows with open views of the fully fenced in back yard. PVC fencing with double access gate in rear. Dual staircase leads to 2nd floor. Master bedroom has an added space for a reading or sitting area with lots of natural light. Master bath has a Jacuzzi style tub and stall shower. All bedrooms are oversized. New carpet installed throughout the entire house. Basement is unfinished and has extra insulation on poured foundation walls. Property is being sold AS IS, but don't let that scare you! New owner is responsible for all inspections,permits and Certificate of Occupancy from township. Schedule your appointment TODAY! This one won't last!!!!!!!!!!!!!
Location
State NJ
County Gloucester
Area Monroe Twp (20811)
Zoning RESID
Rooms
Other Rooms Living Room, Dining Room, Primary Bedroom, Bedroom 2, Bedroom 3, Kitchen, Family Room, Bedroom 1, Laundry, Attic
Basement Full, Unfinished
Interior
Interior Features Primary Bath(s), Kitchen - Island, Butlers Pantry, Sprinkler System, Stall Shower, Kitchen - Eat-In
Hot Water Natural Gas
Heating Gas, Hot Water, Forced Air
Cooling Central A/C
Flooring Fully Carpeted, Vinyl, Tile/Brick
Fireplaces Number 1
Fireplaces Type Gas/Propane
Equipment Cooktop, Built-In Range
Fireplace Y
Appliance Cooktop, Built-In Range
Heat Source Natural Gas
Laundry Upper Floor
Exterior
Garage Spaces 5.0
Fence Other
Waterfront N
Water Access N
Roof Type Pitched,Shingle
Accessibility None
Parking Type Attached Garage
Attached Garage 2
Total Parking Spaces 5
Garage Y
Building
Lot Description Level
Story 2
Foundation Concrete Perimeter
Sewer Public Sewer
Water Public
Architectural Style Colonial
Level or Stories 2
Additional Building Above Grade
Structure Type Cathedral Ceilings,9'+ Ceilings
New Construction N
Others
Senior Community No
Tax ID 11-12104-00003
Ownership Fee Simple
Acceptable Financing Conventional, VA
Listing Terms Conventional, VA
Financing Conventional,VA
Special Listing Condition REO (Real Estate Owned)
Read Less Info
Want to know what your home might be worth? Contact us for a FREE valuation!

Our team is ready to help you sell your home for the highest possible price ASAP

Bought with Larry L McBryde • Weichert Realtors-Mullica Hill
GET MORE INFORMATION





