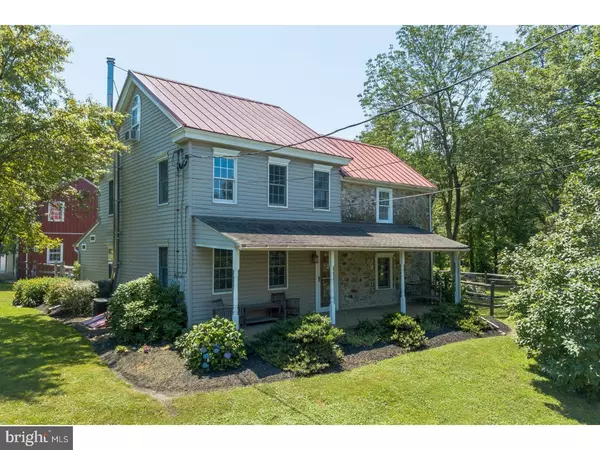For more information regarding the value of a property, please contact us for a free consultation.
Key Details
Sold Price $356,000
Property Type Single Family Home
Sub Type Detached
Listing Status Sold
Purchase Type For Sale
Square Footage 1,902 sqft
Price per Sqft $187
Subdivision None Available
MLS Listing ID 1002021744
Sold Date 09/05/18
Style Colonial,Farmhouse/National Folk
Bedrooms 4
Full Baths 1
Half Baths 1
HOA Y/N N
Abv Grd Liv Area 1,902
Originating Board TREND
Year Built 1775
Annual Tax Amount $3,981
Tax Year 2018
Lot Size 2.000 Acres
Acres 2.0
Lot Dimensions 414
Property Description
This Circa 1775 beautiful stone Farmhouse has so much to offer with all modern updates while maintaining the old county charm!! Enjoy 2 acres (partially wooded) of mature landscape, with a circular driveway, fenced in yard, pond and HUGE INSULATED 3 plus car garage/barn with metal roof and siding that features its own electric, heat and workshop area, and a stall that leads to a fenced in pasture. The enormous 2nd floor has a finished office space and offers a great storage area or possible in-law suite! The Gorgeous MOVE-IN READY Farmhouse still has the old vintage charm such as: random width wood plank floors throughout the entire home, high baseboards, window sills, exposed wood beam ceilings, stone exposed interior walls and solid wood doors! But with modern amenities like Central Air, a newer metal roof and is FRESHLY PAINTED THROUGHOUT!! Enter from the back of the home, and your welcomed into the Open Bright Mud room/Laundry Room that has a full wall built-in wall tree for organization and a storage bench, radiant heat tiled floors, custom built cabinet to house your washer and dryer with a folding table on top and also has its very own, PET walk-in BATH STATION!! Off of the mud room is an adorable powder room! You will LOVE spending time in the tastefully UPDATED kitchen with SOAPSTONE countertops, tiled backsplash, LARGE Center Island with breakfast bar area, built in dishwasher, microwave, built-in oven, recessed and pendant lights,under cabinet lights, and a large floor-to-ceiling pantry! The open floor plan flows perfectly into the dining area with hearth for a wood/pellet stove and crown molding. The family room is so cozy with beautifully exposed stone interior walls, exposed wood beams and another hearth for a wood/pellet stove, are sure to make you feel nostalgic. There is a sliding door that leads to the concrete patio already w/footers making it a breeze to add an addition later. The second floor has 2 generously sized bedrooms with chair rail and crown molding and decent closet sizes, full bathroom with tiled shower and tiled floors. The Master Bedroom is bright and cherry with his and her closets, both with organizers in them! The finished attic can be used as a 4th bedroom/office or play room and has 2 large walk in closets!! Own a piece of history! Great location and close to Route 663, Route 73, PA turnpike, Philadelphia Premium Outlets, Green Lane Park and Recreation!! This home is a MUST SEE and includes a ONE YEAR HOME WARRANTY!
Location
State PA
County Montgomery
Area New Hanover Twp (10647)
Zoning R2
Rooms
Other Rooms Living Room, Dining Room, Primary Bedroom, Bedroom 2, Bedroom 3, Kitchen, Family Room, Bedroom 1, Laundry, Attic
Basement Partial, Unfinished
Interior
Interior Features Kitchen - Island, Butlers Pantry, Exposed Beams, Kitchen - Eat-In
Hot Water Electric
Heating Oil, Electric, Forced Air, Radiant
Cooling Central A/C
Flooring Wood, Tile/Brick
Equipment Cooktop, Built-In Range, Oven - Self Cleaning, Dishwasher, Energy Efficient Appliances, Built-In Microwave
Fireplace N
Appliance Cooktop, Built-In Range, Oven - Self Cleaning, Dishwasher, Energy Efficient Appliances, Built-In Microwave
Heat Source Oil, Electric
Laundry Main Floor
Exterior
Exterior Feature Patio(s), Porch(es)
Garage Garage Door Opener, Oversized
Garage Spaces 6.0
Fence Other
Utilities Available Cable TV
Waterfront N
Roof Type Metal
Accessibility None
Porch Patio(s), Porch(es)
Parking Type Driveway, Detached Garage, Other
Total Parking Spaces 6
Garage Y
Building
Lot Description Corner, Level, Front Yard, Rear Yard, SideYard(s)
Story 2
Foundation Stone
Sewer On Site Septic
Water Well
Architectural Style Colonial, Farmhouse/National Folk
Level or Stories 2
Additional Building Above Grade
New Construction N
Schools
High Schools Boyertown Area Jhs-East
School District Boyertown Area
Others
Senior Community No
Tax ID 47-00-02332-006
Ownership Fee Simple
Read Less Info
Want to know what your home might be worth? Contact us for a FREE valuation!

Our team is ready to help you sell your home for the highest possible price ASAP

Bought with Scott Newell • RE/MAX Realty Group-Lansdale
GET MORE INFORMATION





