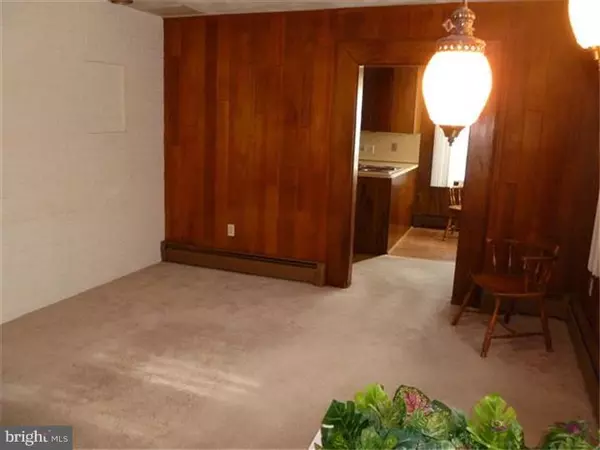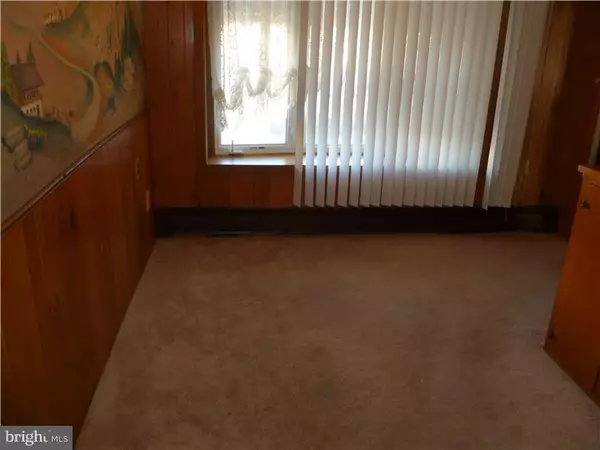For more information regarding the value of a property, please contact us for a free consultation.
Key Details
Sold Price $164,500
Property Type Single Family Home
Sub Type Detached
Listing Status Sold
Purchase Type For Sale
Square Footage 1,384 sqft
Price per Sqft $118
Subdivision Colonial Manor
MLS Listing ID 1002549932
Sold Date 02/12/16
Style Ranch/Rambler
Bedrooms 3
Full Baths 2
HOA Y/N N
Abv Grd Liv Area 1,384
Originating Board TREND
Year Built 1949
Annual Tax Amount $7,357
Tax Year 2015
Lot Size 6,804 Sqft
Acres 0.16
Lot Dimensions 84X81
Property Description
BACK ON THE MARKET after an extended time under contract. Buyer's mortgage was denied. This ONE OWNER 3 bedroom, 2 bath CUSTOM BUILT home offers many features you won't find in other homes in the area. The STONE EXTERIOR and the CORNER LOT give this home a UNIQUE PRESENCE in the neighborhood. The living room features a BUILT-IN BOOKCASE and RICH WOOD PANELING. The eat-in kitchen features a wall oven, wood cabinets including one for a BUILT-IN MICROWAVE and an island with BUILT-IN COOKTOP. There are TWO BRICK FIREPLACES in the home. One fireplace is in the family room and the other fireplace is in the finished basement which includes a BAR and a SECOND KITCHEN setup. Next to the finished basement is a large laundry room and a storage area. The three bedrooms feature LARGE CLOSETS and BUILT IN DRAWERS for your folded clothes. For entertaining there is an IN GROUND POOL and off the family room there is a enclosed SUNROOM. There is an attached one car garage with driveway parking. This is a ONE OF A KIND HOME in this neighborhood, A MUST SEE.
Location
State NJ
County Mercer
Area Hamilton Twp (21103)
Zoning RESID
Rooms
Other Rooms Living Room, Dining Room, Primary Bedroom, Bedroom 2, Kitchen, Family Room, Bedroom 1, Other
Basement Full
Interior
Interior Features Central Vacuum, 2nd Kitchen, Kitchen - Eat-In
Hot Water Natural Gas
Heating Gas, Baseboard
Cooling Central A/C
Flooring Fully Carpeted, Vinyl
Fireplaces Number 2
Fireplaces Type Brick
Equipment Oven - Wall, Dishwasher
Fireplace Y
Appliance Oven - Wall, Dishwasher
Heat Source Natural Gas
Laundry Basement
Exterior
Exterior Feature Patio(s)
Garage Spaces 3.0
Fence Other
Pool In Ground
Utilities Available Cable TV
Waterfront N
Water Access N
Roof Type Shingle
Accessibility None
Porch Patio(s)
Parking Type Driveway, Attached Garage
Attached Garage 1
Total Parking Spaces 3
Garage Y
Building
Lot Description Corner
Story 1
Sewer Public Sewer
Water Public
Architectural Style Ranch/Rambler
Level or Stories 1
Additional Building Above Grade
New Construction N
Schools
High Schools Hamilton High School West
School District Hamilton Township
Others
Tax ID 03-02379-00064
Ownership Fee Simple
Acceptable Financing Conventional, VA, FHA 203(b)
Listing Terms Conventional, VA, FHA 203(b)
Financing Conventional,VA,FHA 203(b)
Read Less Info
Want to know what your home might be worth? Contact us for a FREE valuation!

Our team is ready to help you sell your home for the highest possible price ASAP

Bought with Albin Garcia • Garcia Realtors
GET MORE INFORMATION





