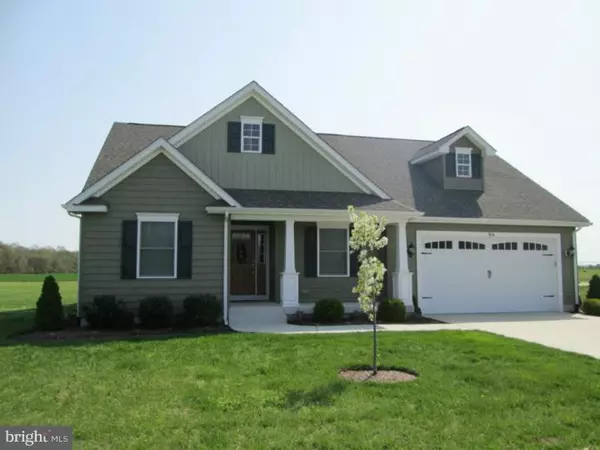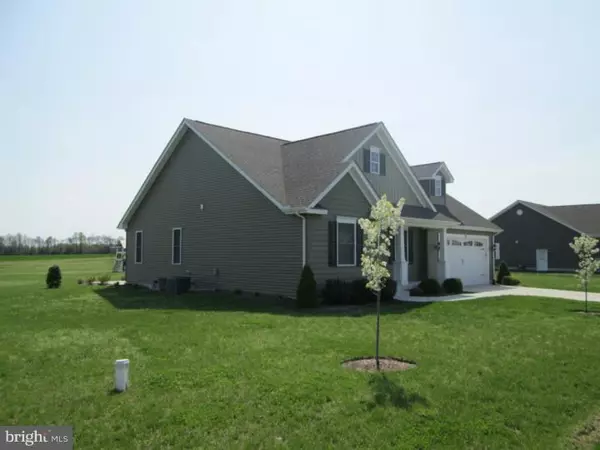For more information regarding the value of a property, please contact us for a free consultation.
Key Details
Sold Price $225,000
Property Type Single Family Home
Sub Type Detached
Listing Status Sold
Purchase Type For Sale
Square Footage 1,573 sqft
Price per Sqft $143
Subdivision Abbotts Pond Acres
MLS Listing ID 1002581016
Sold Date 04/29/16
Style Ranch/Rambler
Bedrooms 3
Full Baths 2
HOA Fees $16/ann
HOA Y/N Y
Abv Grd Liv Area 1,573
Originating Board TREND
Year Built 2012
Annual Tax Amount $819
Tax Year 2014
Lot Size 0.510 Acres
Acres 0.51
Lot Dimensions IRREGULAR
Property Description
Just Move In! Craftsman style rancher with three bedrooms and two baths that shows like "BRAND NEW"! Split floor plan design. Spacious gathering area has carpet and sliding glass doors that lead to a concrete patio. Eat in kitchen with granite, island, and eat in area. Owners suite with full private bath with granite double vanity, tile floors & shower, and walk in closet. Two nicely sized bedrooms with great closets. Two car garage with carriage style door & concrete driveway. Welcoming front porch for warm weather relaxation. Newly added storage shed to match the home. Just over a half acre. Great county neighborhood that is close to the Abbotts Pond Nature Center & fresh water ponds. Short drive to Milford for shopping schools, and hospitals. Delaware Electric Co-Op. On site well and septic. Has great curb appeal and is ready to move in. This Craftsman Style Rancher will sell itself.
Location
State DE
County Kent
Area Milford (30805)
Zoning RES
Rooms
Other Rooms Living Room, Dining Room, Primary Bedroom, Bedroom 2, Kitchen, Bedroom 1, Laundry, Attic
Interior
Interior Features Primary Bath(s), Kitchen - Island, Stall Shower, Breakfast Area
Hot Water Electric
Heating Heat Pump - Electric BackUp, Forced Air
Cooling Central A/C
Flooring Wood, Fully Carpeted, Vinyl, Tile/Brick
Equipment Built-In Range, Oven - Self Cleaning, Dishwasher, Refrigerator, Energy Efficient Appliances, Built-In Microwave
Fireplace N
Window Features Energy Efficient
Appliance Built-In Range, Oven - Self Cleaning, Dishwasher, Refrigerator, Energy Efficient Appliances, Built-In Microwave
Laundry Main Floor
Exterior
Exterior Feature Porch(es)
Parking Features Inside Access, Garage Door Opener
Garage Spaces 5.0
Water Access N
Roof Type Pitched
Accessibility None
Porch Porch(es)
Attached Garage 2
Total Parking Spaces 5
Garage Y
Building
Lot Description Level, Open, Front Yard, Rear Yard, SideYard(s)
Story 1
Foundation Brick/Mortar
Sewer On Site Septic
Water Well
Architectural Style Ranch/Rambler
Level or Stories 1
Additional Building Above Grade
Structure Type 9'+ Ceilings
New Construction N
Schools
Middle Schools Milford
High Schools Milford
School District Milford
Others
Pets Allowed Y
HOA Fee Include Common Area Maintenance
Tax ID MD-00-18902-04-1900-000
Ownership Fee Simple
Acceptable Financing Conventional, VA, FHA 203(b), USDA
Listing Terms Conventional, VA, FHA 203(b), USDA
Financing Conventional,VA,FHA 203(b),USDA
Pets Allowed Case by Case Basis
Read Less Info
Want to know what your home might be worth? Contact us for a FREE valuation!

Our team is ready to help you sell your home for the highest possible price ASAP

Bought with Donna M Watson • RE/MAX Twin Counties
GET MORE INFORMATION





