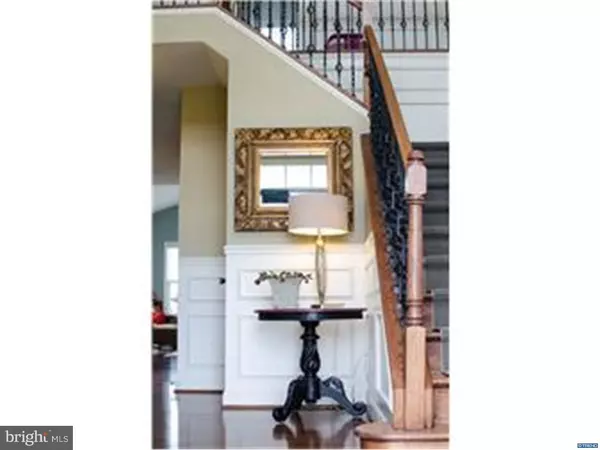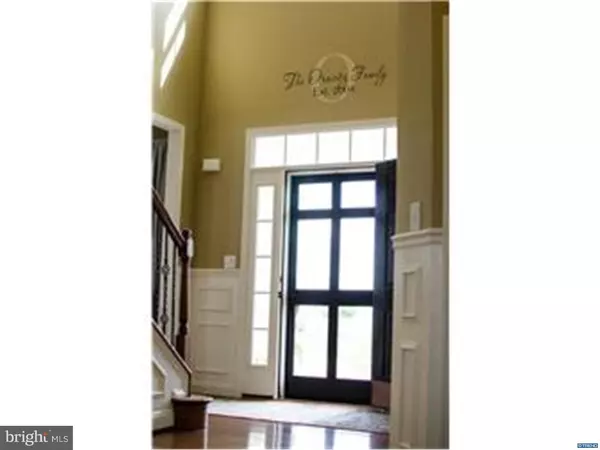For more information regarding the value of a property, please contact us for a free consultation.
Key Details
Sold Price $450,000
Property Type Single Family Home
Sub Type Detached
Listing Status Sold
Purchase Type For Sale
Square Footage 4,347 sqft
Price per Sqft $103
Subdivision Estates At St Anne
MLS Listing ID 1002663888
Sold Date 09/23/15
Style Colonial
Bedrooms 5
Full Baths 3
Half Baths 1
HOA Fees $18/ann
HOA Y/N Y
Abv Grd Liv Area 3,280
Originating Board TREND
Year Built 2011
Annual Tax Amount $2,859
Tax Year 2014
Lot Size 0.310 Acres
Acres 0.31
Lot Dimensions 0 X 0
Property Description
Absolutely stunning! This home is loaded with upgrades and tastefully decorated. From the gourmet expanded kitchen to the backyard paradise, this seller spared no expense on this home. The first floor offers a study, laundry, formal living room and dining room both with bay windows, a family room with vaulted ceiling and gas fire place, expanded morning room with custom window bench seating with storage, and a simply gorgeous gourmet kitchen with tile backsplash, butcher block island, granite countertops, farm sink, and upgraded stainless steel appliances including a double wall over. The 2nd floor offers a spacious owners suite with sitting room, 2 walk-in closets and a luxury owners bathroom, 3 additional bedrooms and hall bath. The basement is finished with a 5th bedroom with walk-out egress, full bath and walk-in closet, media area, exercise room, play area and a unfinished area for storage. The backyard paradise with paver patio, Trex deck, pergola, outdoor masonry fireplace/grill and rod iron fencing is both inviting and relaxing. Professional landscaped exterior with specimen plantings. Other great features include hardwood flooring, custom millwork, hardwood staircase with rod iron spindles, and aged bronze door knobs, carriage style garage doors, and a lawn irrigation system. Clubhouse, pool and golf course are tentatively scheduled to begin this fall! Don't miss out on this special home!
Location
State DE
County New Castle
Area South Of The Canal (30907)
Zoning 23R1B
Direction South
Rooms
Other Rooms Living Room, Dining Room, Primary Bedroom, Bedroom 2, Bedroom 3, Kitchen, Family Room, Bedroom 1, Laundry, Other, Attic
Basement Full, Fully Finished
Interior
Interior Features Primary Bath(s), Kitchen - Island, Butlers Pantry, Ceiling Fan(s), Kitchen - Eat-In
Hot Water Natural Gas
Heating Gas, Forced Air
Cooling Central A/C
Flooring Wood, Fully Carpeted, Tile/Brick
Fireplaces Number 1
Fireplaces Type Gas/Propane
Equipment Cooktop, Oven - Double, Oven - Self Cleaning, Dishwasher, Disposal
Fireplace Y
Window Features Bay/Bow,Energy Efficient
Appliance Cooktop, Oven - Double, Oven - Self Cleaning, Dishwasher, Disposal
Heat Source Natural Gas
Laundry Main Floor
Exterior
Exterior Feature Deck(s), Patio(s), Porch(es)
Parking Features Inside Access, Garage Door Opener
Garage Spaces 4.0
Fence Other
Utilities Available Cable TV
Water Access N
Roof Type Pitched,Shingle
Accessibility None
Porch Deck(s), Patio(s), Porch(es)
Attached Garage 2
Total Parking Spaces 4
Garage Y
Building
Lot Description Level, Open, Front Yard, Rear Yard, SideYard(s)
Story 2
Foundation Concrete Perimeter
Sewer Public Sewer
Water Public
Architectural Style Colonial
Level or Stories 2
Additional Building Above Grade, Below Grade
Structure Type Cathedral Ceilings,9'+ Ceilings
New Construction N
Schools
Elementary Schools Townsend
Middle Schools Everett Meredith
High Schools Middletown
School District Appoquinimink
Others
HOA Fee Include Common Area Maintenance
Tax ID 23-050.00-068
Ownership Fee Simple
Acceptable Financing Conventional, VA, FHA 203(b), USDA
Listing Terms Conventional, VA, FHA 203(b), USDA
Financing Conventional,VA,FHA 203(b),USDA
Read Less Info
Want to know what your home might be worth? Contact us for a FREE valuation!

Our team is ready to help you sell your home for the highest possible price ASAP

Bought with Todd M Ruckle • BHHS Fox & Roach-Newark




