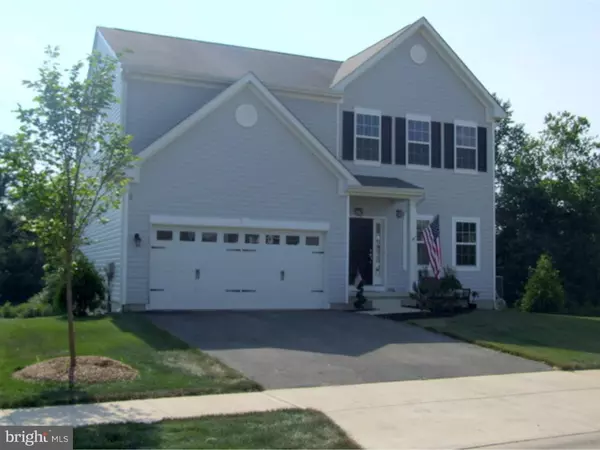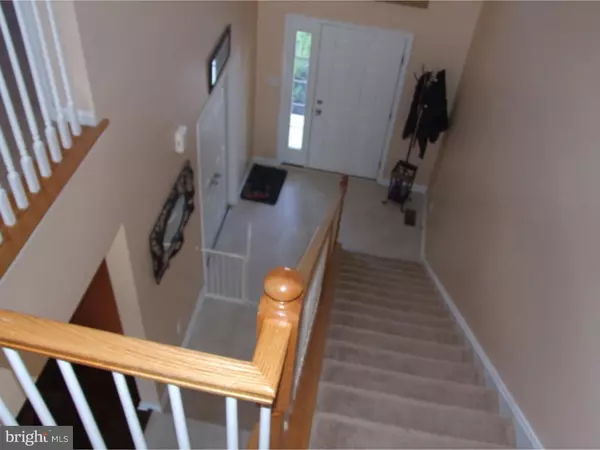For more information regarding the value of a property, please contact us for a free consultation.
Key Details
Sold Price $305,000
Property Type Single Family Home
Sub Type Detached
Listing Status Sold
Purchase Type For Sale
Square Footage 2,900 sqft
Price per Sqft $105
Subdivision Townsend Village Il
MLS Listing ID 1002661734
Sold Date 11/30/15
Style Colonial
Bedrooms 4
Full Baths 2
Half Baths 1
HOA Fees $20/ann
HOA Y/N Y
Abv Grd Liv Area 2,900
Originating Board TREND
Year Built 2012
Annual Tax Amount $2,452
Tax Year 2015
Lot Size 0.450 Acres
Acres 0.45
Lot Dimensions 0X0
Property Description
Beautiful family home in the desired neighborhood of Townsend II. Located just minutes away from all major routes, shopping and restaurants, this 4 bedroom, 2.5 bathroom home with an office sits on a Premium lot, one of the largest corner lots in Townsend II. Gourmet kitchen features granite counters, island, a massive pantry and stainless steel appliances throughout, perfect for the chef in the family. French doors lead to the one year old extra wide deck that has beautiful views no matter what season, perfect for B-Bques and outdoor entertaining. Entertain guests or family in the very spacious formal dining room located just off the kitchen. Master bedroom suite features a fully upgraded master bath with a separate walk-in tiled shower, huge tub, double sink vanity and massive walk in closet. No more dragging your laundry downstairs! Conveniently located 2nd floor laundry room features a huge closet space for even more storage. Large bedrooms filled with light boast ample closet space as well. The full basement features a sliding walk out, finished living area for a cool rec room or man cave, as well as an unfinished portion which is ready to become a 5th bedroom with plumbing rough-in for an additional bathroom as well. Home is extremely energy efficient including a tank less water heater. Don't miss out on this great opportunity!
Location
State DE
County New Castle
Area South Of The Canal (30907)
Zoning 25R1A
Rooms
Other Rooms Living Room, Dining Room, Primary Bedroom, Bedroom 2, Bedroom 3, Kitchen, Family Room, Bedroom 1
Basement Full
Interior
Interior Features Primary Bath(s), Kitchen - Island, Butlers Pantry, Ceiling Fan(s), Kitchen - Eat-In
Hot Water Natural Gas
Heating Gas, Forced Air
Cooling Central A/C
Fireplace N
Window Features Energy Efficient
Heat Source Natural Gas
Laundry Upper Floor
Exterior
Exterior Feature Deck(s)
Garage Spaces 5.0
Water Access N
Accessibility None
Porch Deck(s)
Attached Garage 2
Total Parking Spaces 5
Garage Y
Building
Lot Description Corner
Story 2
Sewer Public Sewer
Water Public
Architectural Style Colonial
Level or Stories 2
Additional Building Above Grade
Structure Type Cathedral Ceilings,High
New Construction N
Schools
School District Appoquinimink
Others
Tax ID 25-008.00-145
Ownership Fee Simple
Security Features Security System
Acceptable Financing Conventional, VA, FHA 203(b)
Listing Terms Conventional, VA, FHA 203(b)
Financing Conventional,VA,FHA 203(b)
Read Less Info
Want to know what your home might be worth? Contact us for a FREE valuation!

Our team is ready to help you sell your home for the highest possible price ASAP

Bought with Von Guerrero • RE/MAX Edge




