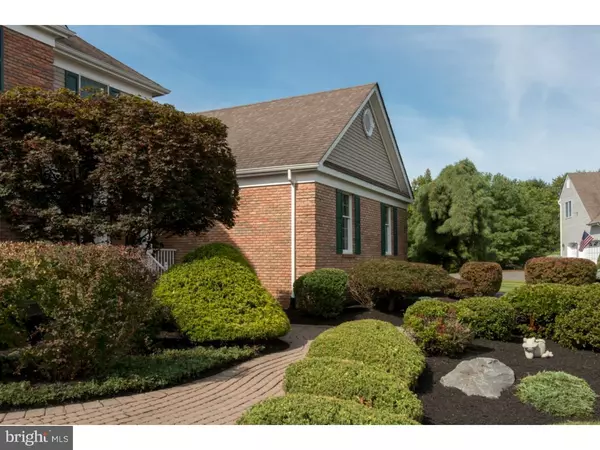For more information regarding the value of a property, please contact us for a free consultation.
Key Details
Sold Price $1,076,100
Property Type Single Family Home
Sub Type Detached
Listing Status Sold
Purchase Type For Sale
Square Footage 3,982 sqft
Price per Sqft $270
Subdivision Windsor Crossing
MLS Listing ID 1002677588
Sold Date 09/17/15
Style Colonial
Bedrooms 5
Full Baths 4
Half Baths 1
HOA Y/N N
Abv Grd Liv Area 3,982
Originating Board TREND
Year Built 1998
Annual Tax Amount $21,226
Tax Year 2015
Lot Size 0.750 Acres
Acres 0.75
Lot Dimensions XXXXX
Property Description
Gracious and spacious, this Grandwood Presidential is as comfortable as it is sophisticated. The formal living room and dining room are pure elegance served in style. Custom window treatments and designer paint colors are simply stunning. The two story step down family room, with expertly dressed grand windows and stunning gas fireplace, will be a favorite gathering space. It is adjacent to an expansive kitchen with breakfast room and breakfast bar. Cherry cabinetry, Corian countertops and decorative tile backsplash give the open kitchen a cozy appeal. A center island and walk-in pantry are of service to the chef! A sliding door leads to a perfectly manicured backyard and paver patio. Impressive in size, the 1st floor library/5th bedroom with walk-in closet, features a bay window, recessed lighting and French doors to the living room. The master bedroom suite was thoughtfully designed with his and her walk-in closets, a sitting area and a large bathroom with his and her vanities and a Jacuzzi whirlpool tub. A Princess suite and 2 additional bedrooms share a Jack and Jill bath. The finished basement is amazing! You'll enjoy a wet bar with refrigerator, an exercise room and comfortable spaces where you can watch a movie on the big screen or play a game of pool or table tennis! Company welcome! Great curb appeal, lush, luxurious landscaping and a premium cul de sac location. This is the pride of Windsor Crossing! Come to Marian Drive and live beautifully.
Location
State NJ
County Mercer
Area West Windsor Twp (21113)
Zoning R-2
Rooms
Other Rooms Living Room, Dining Room, Primary Bedroom, Bedroom 2, Bedroom 3, Kitchen, Family Room, Bedroom 1, Other, Attic
Basement Full, Fully Finished
Interior
Interior Features Primary Bath(s), Kitchen - Island, Butlers Pantry, Ceiling Fan(s), Attic/House Fan, Central Vacuum, Sprinkler System, Wet/Dry Bar, Dining Area
Hot Water Other
Heating Gas, Zoned
Cooling Central A/C
Flooring Wood, Fully Carpeted, Tile/Brick
Fireplaces Number 1
Fireplaces Type Gas/Propane
Equipment Cooktop, Oven - Wall, Oven - Double, Dishwasher, Built-In Microwave
Fireplace Y
Window Features Bay/Bow
Appliance Cooktop, Oven - Wall, Oven - Double, Dishwasher, Built-In Microwave
Heat Source Natural Gas
Laundry Main Floor
Exterior
Exterior Feature Patio(s)
Parking Features Inside Access, Garage Door Opener, Oversized
Garage Spaces 6.0
Utilities Available Cable TV
Water Access N
Accessibility None
Porch Patio(s)
Attached Garage 3
Total Parking Spaces 6
Garage Y
Building
Lot Description Cul-de-sac
Story 2
Sewer Public Sewer
Water Public
Architectural Style Colonial
Level or Stories 2
Additional Building Above Grade
Structure Type Cathedral Ceilings,9'+ Ceilings,High
New Construction N
Schools
Elementary Schools Village School
School District West Windsor-Plainsboro Regional
Others
Tax ID 13-00024 07-00072
Ownership Fee Simple
Security Features Security System
Read Less Info
Want to know what your home might be worth? Contact us for a FREE valuation!

Our team is ready to help you sell your home for the highest possible price ASAP

Bought with Lorraine Marchany • BHHS Fox & Roach-Princeton Junction




