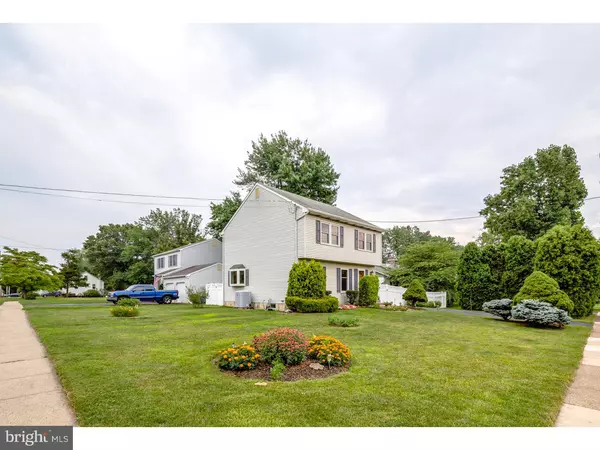For more information regarding the value of a property, please contact us for a free consultation.
Key Details
Sold Price $255,000
Property Type Single Family Home
Sub Type Detached
Listing Status Sold
Purchase Type For Sale
Square Footage 1,624 sqft
Price per Sqft $157
Subdivision Speedway
MLS Listing ID 1002675858
Sold Date 12/10/15
Style Colonial
Bedrooms 3
Full Baths 1
Half Baths 1
HOA Y/N N
Abv Grd Liv Area 1,624
Originating Board TREND
Year Built 1992
Annual Tax Amount $4,583
Tax Year 2015
Lot Size 8,618 Sqft
Acres 0.2
Lot Dimensions 75X115
Property Description
Yes, A New Price...Opportunity knocks to own this beautiful move in ready 23 year young Colonial situated on corner lot in a location that offers lots of convenience. Living and dining rooms have crown molding, tasteful paint, and newly installed carpet. French doors link the two rooms and the dining room features a lovely bay window that overlooks side yard. The kitchen is light and bright with laminate flooring and pantry. From the kitchen slip through the sliding doors onto the 20' X 12' deck; enjoy your time relaxing or plenty of room for gatherings. The deck overlooks side yard which is fenced and offers natural privacy and a 8' X 10' storage shed. A powder room completes the first floor. Upstairs are 3 nice size bedrooms with ample closet space. The master has 2 closets and laminate flooring. The other two bedrooms have newly installed carpet. From the hallway you have convenient pull down access to ample attic storage. The bathroom has been completely updated and in the winter months you will love the heated floor. In addition, all windows have been replaced, there are gutter guards in place, basement has built in shelves and the driveway accommodates 3 car parking and although the basement is unfinished it is ready for you to make it your own. All this in a convenient location with nearby Warminster commuter train, bus, shopping, and restaurants. What are you waiting for. Make your appointment today.
Location
State PA
County Bucks
Area Warminster Twp (10149)
Zoning R3
Direction West
Rooms
Other Rooms Living Room, Dining Room, Primary Bedroom, Bedroom 2, Kitchen, Bedroom 1, Attic
Basement Full, Unfinished
Interior
Interior Features Butlers Pantry, Ceiling Fan(s), Kitchen - Eat-In
Hot Water Electric
Heating Heat Pump - Electric BackUp, Forced Air
Cooling Central A/C
Flooring Fully Carpeted
Equipment Built-In Range, Oven - Self Cleaning, Dishwasher, Disposal
Fireplace N
Window Features Bay/Bow,Replacement
Appliance Built-In Range, Oven - Self Cleaning, Dishwasher, Disposal
Laundry Basement
Exterior
Exterior Feature Deck(s)
Garage Spaces 3.0
Fence Other
Utilities Available Cable TV
Waterfront N
Water Access N
Roof Type Shingle
Accessibility None
Porch Deck(s)
Parking Type Driveway
Total Parking Spaces 3
Garage N
Building
Lot Description Corner, Front Yard, SideYard(s)
Story 2
Sewer Public Sewer
Water Public
Architectural Style Colonial
Level or Stories 2
Additional Building Above Grade
New Construction N
Schools
High Schools William Tennent
School District Centennial
Others
Tax ID 49-019-251-002
Ownership Fee Simple
Acceptable Financing Conventional, VA, FHA 203(b)
Listing Terms Conventional, VA, FHA 203(b)
Financing Conventional,VA,FHA 203(b)
Read Less Info
Want to know what your home might be worth? Contact us for a FREE valuation!

Our team is ready to help you sell your home for the highest possible price ASAP

Bought with Paul G Mazzochetti • Coldwell Banker Realty
GET MORE INFORMATION





