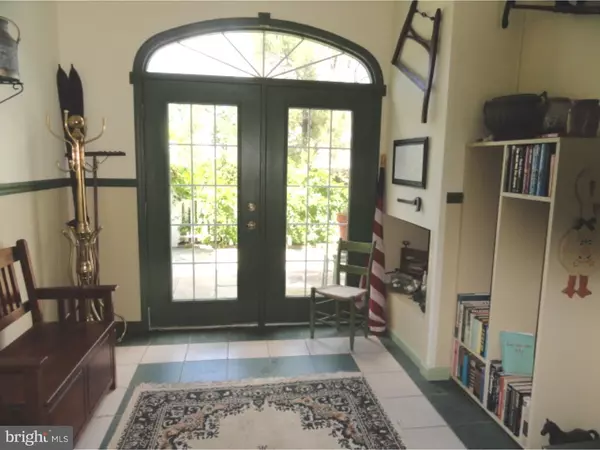For more information regarding the value of a property, please contact us for a free consultation.
Key Details
Sold Price $245,000
Property Type Single Family Home
Sub Type Detached
Listing Status Sold
Purchase Type For Sale
Square Footage 1,950 sqft
Price per Sqft $125
Subdivision None Available
MLS Listing ID 1002685512
Sold Date 09/09/16
Style Cape Cod,Contemporary
Bedrooms 4
Full Baths 2
Half Baths 1
HOA Y/N N
Abv Grd Liv Area 1,950
Originating Board TREND
Year Built 1993
Annual Tax Amount $5,706
Tax Year 2016
Lot Size 1.380 Acres
Acres 1.38
Lot Dimensions IRREG
Property Description
Here is a custom built cape cod home with a contemporary flair. You'll appreciate the "top of the hill" setting and community of quality homes on large lots. Enter the home via the flagstone patio and breezeway to a warm and inviting country style eat-in kitchen with oak cabinetry and new GE gas stove with convection and regular ovens. Then step into your dining and living rooms with open beam ceiling, hardwood floor, and brick fireplace. From there you can enjoy the ambiance from your full rear deck or relax in your sun room with new Simonton windows. The second floor is highlighted with a large main bedroom with new custom bath featuring a large easy step-in tile shower with glass doors, plus new vanity and toilet. The adjoining second bedroom has been converted into an office/laundry room but could be easily converted back to a bedroom with the laundry returned to the basement. Next you'll pass through a library/study area on your way to the other end of the home where you'll find two additional bedrooms and full bath. A unique feature here is the personal deck accessed from bedroom #4. The full, walk-out basement offers a large family room with wood stove, work-out and storage areas, plus a custom sauna. The spacious two car garage offers plenty of room for your cars(regardless of their size) as well as a storage/utility room to the rear of it. Outside you'll find another patio plus a natural entertaining area with huge boulders and fire pit. Special landscaping finishes this very unique home and complements it's setting. Wonderful country location with easy access to area shops and highways.
Location
State PA
County Berks
Area Rockland Twp (10275)
Zoning RES
Rooms
Other Rooms Living Room, Dining Room, Primary Bedroom, Bedroom 2, Bedroom 3, Kitchen, Family Room, Bedroom 1, Other
Basement Full, Outside Entrance, Fully Finished
Interior
Interior Features Primary Bath(s), Butlers Pantry, Skylight(s), Ceiling Fan(s), Wood Stove, Stall Shower, Kitchen - Eat-In
Hot Water Electric
Heating Electric, Heat Pump - Electric BackUp, Forced Air
Cooling Central A/C
Flooring Wood, Fully Carpeted, Vinyl, Tile/Brick
Fireplaces Number 2
Fireplaces Type Brick, Gas/Propane
Equipment Built-In Range, Oven - Double, Dishwasher, Refrigerator
Fireplace Y
Window Features Replacement
Appliance Built-In Range, Oven - Double, Dishwasher, Refrigerator
Heat Source Electric
Laundry Upper Floor
Exterior
Exterior Feature Patio(s), Breezeway
Garage Inside Access, Garage Door Opener
Garage Spaces 2.0
Utilities Available Cable TV
Waterfront N
Water Access N
Roof Type Pitched,Shingle
Accessibility None
Porch Patio(s), Breezeway
Parking Type Driveway, Attached Garage, Other
Attached Garage 2
Total Parking Spaces 2
Garage Y
Building
Lot Description Sloping, Open, Trees/Wooded
Story 1.5
Sewer On Site Septic
Water Well
Architectural Style Cape Cod, Contemporary
Level or Stories 1.5
Additional Building Above Grade
Structure Type Cathedral Ceilings
New Construction N
Schools
School District Brandywine Heights Area
Others
Tax ID 75-5461-00-34-2229
Ownership Fee Simple
Read Less Info
Want to know what your home might be worth? Contact us for a FREE valuation!

Our team is ready to help you sell your home for the highest possible price ASAP

Bought with Elwood R Howell • Real Estate of America
GET MORE INFORMATION





