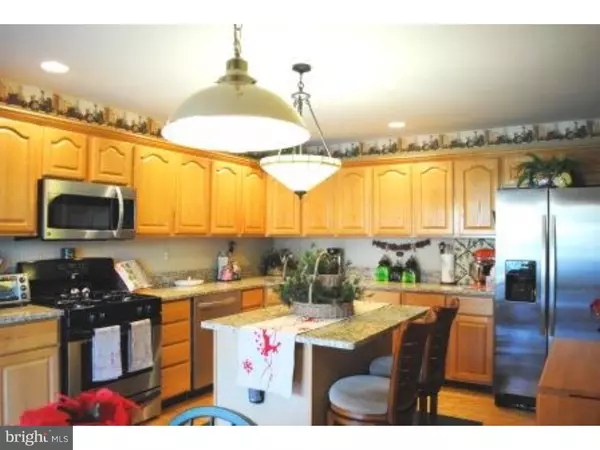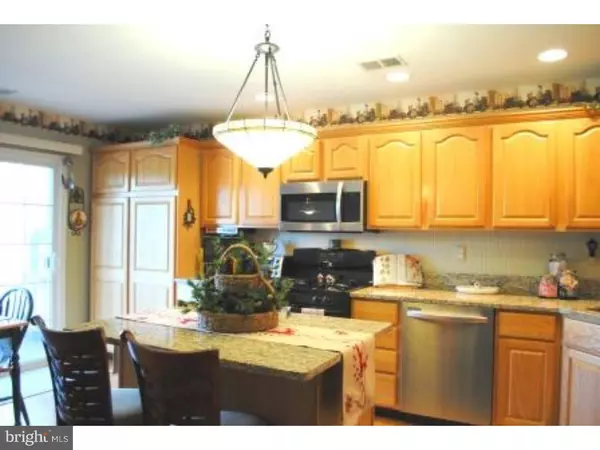For more information regarding the value of a property, please contact us for a free consultation.
Key Details
Sold Price $350,000
Property Type Townhouse
Sub Type Interior Row/Townhouse
Listing Status Sold
Purchase Type For Sale
Square Footage 2,068 sqft
Price per Sqft $169
Subdivision Brandon Farms
MLS Listing ID 1002702962
Sold Date 03/10/16
Style Colonial
Bedrooms 3
Full Baths 2
Half Baths 1
HOA Fees $340/mo
HOA Y/N Y
Abv Grd Liv Area 2,068
Originating Board TREND
Year Built 1997
Annual Tax Amount $8,799
Tax Year 2015
Property Description
Light filled spacious rooms welcome you to this 3 Bedroom Heatherwood Model with a 2 car garage in the Villages at Twin Pines. Lovingly maintained by the original owner, you enter into the dining room to your right and the large family room with a gas fire place straight ahead. The upgraded kitchen with granite counters and stainless steel appliances opens up to a brick patio fenced for your privacy. The first floor is completed by a powder room, laundry room, garage and ample storage space. The second floor boast 3 large bedrooms and a spacious landing. The master bedroom includes 2 walk in closets, a large master bath and a balcony with views of trees and a grassy knoll. In addition, the owner has added pull down steps and a full floor to add even more storage space in the attic. Walk to the highly rated Stony Brook Elementary School and the community pool. Twin Pines Community is conveniently located close to Hamilton & Trenton Train stations, TCNJ, Merrill Lynn, Capital Health, BMS, ETS and much more.
Location
State NJ
County Mercer
Area Hopewell Twp (21106)
Zoning R-5
Rooms
Other Rooms Living Room, Dining Room, Primary Bedroom, Bedroom 2, Kitchen, Family Room, Bedroom 1, Other
Interior
Interior Features Kitchen - Eat-In
Hot Water Natural Gas
Heating Gas
Cooling Central A/C
Fireplaces Number 1
Fireplace Y
Heat Source Natural Gas
Laundry Main Floor
Exterior
Garage Spaces 5.0
Amenities Available Swimming Pool
Waterfront N
Water Access N
Accessibility None
Parking Type Other
Total Parking Spaces 5
Garage N
Building
Story 2
Sewer Public Sewer
Water Public
Architectural Style Colonial
Level or Stories 2
Additional Building Above Grade
New Construction N
Schools
Elementary Schools Stony Brook
Middle Schools Timberlane
High Schools Central
School District Hopewell Valley Regional Schools
Others
HOA Fee Include Pool(s)
Tax ID 06-00078 37-00001-C268
Ownership Condominium
Read Less Info
Want to know what your home might be worth? Contact us for a FREE valuation!

Our team is ready to help you sell your home for the highest possible price ASAP

Bought with Zhixiang Chang • BH&G Real Estate M3 Realty
GET MORE INFORMATION





