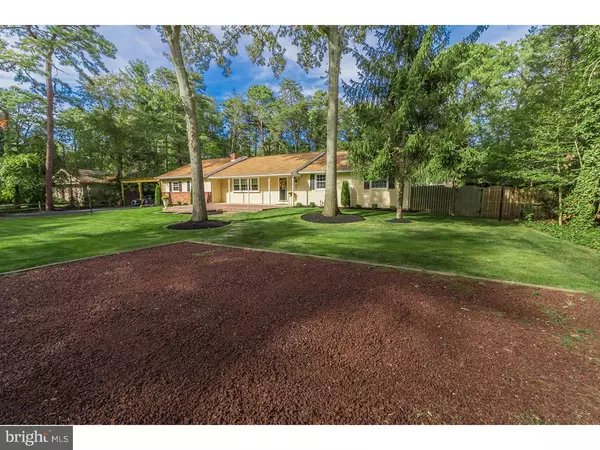For more information regarding the value of a property, please contact us for a free consultation.
Key Details
Sold Price $358,500
Property Type Single Family Home
Sub Type Detached
Listing Status Sold
Purchase Type For Sale
Square Footage 2,360 sqft
Price per Sqft $151
Subdivision Birchwood Lakes
MLS Listing ID 1002707212
Sold Date 12/18/15
Style Ranch/Rambler
Bedrooms 4
Full Baths 2
HOA Fees $29/ann
HOA Y/N Y
Abv Grd Liv Area 2,360
Originating Board TREND
Year Built 1958
Annual Tax Amount $9,041
Tax Year 2015
Lot Size 0.331 Acres
Acres 0.33
Lot Dimensions .33
Property Description
Dream house! This home has been lovingly updated and looks like a designer show-home? a true, must see! This 4 bedroom, ranch style home offers curb appeal and absolute wow factor upon entering. Dark hardwood flooring throughout, adds warmth and visual contrast to the on trend neutral wall colors. Updated lighting sets the stage in every room. The gorgeous open floor plan kitchen-family room will have you stopped in your tracks and ready to settle in and socialize. The kitchen, stunning with every appointment and detail ? not just stainless appliances, but a wine refrigerator and ice machine add to the social flare of the home. A copper backsplash and granite counter top deliver top-end quality and visual interest. The home's dining room is on point with color and detail, there is also a living room with a fireplace that just screams cozy quiet space to relax and unwind after a long day. Further down the hall of this home are the family rooms ? a laundry room and then an updated, taken from a page of a magazine, hall bath and a master bedroom with an en-suite bathroom that just may become your favorite room in the home! The detail and d cor color palettes and materials are all top notch, all updated and show so beautifully from one room to the next. And yet there is still more ? the backyard offers a pool with enough room for a backyard grassy area and a sun/pool room that opens from the family room to enjoy bug-free dining or protection from the sun while entertaining ? this home offers it all and is ready for move-in ? no work, no wish list needed here!
Location
State NJ
County Burlington
Area Medford Twp (20320)
Zoning RES
Rooms
Other Rooms Living Room, Dining Room, Primary Bedroom, Bedroom 2, Bedroom 3, Kitchen, Family Room, Bedroom 1, Laundry, Other
Interior
Interior Features Primary Bath(s), Kitchen - Island, Ceiling Fan(s), Attic/House Fan, Stove - Wood, Sprinkler System, Water Treat System, Kitchen - Eat-In
Hot Water Natural Gas
Heating Gas, Hot Water, Baseboard, Zoned
Cooling Central A/C
Flooring Wood, Fully Carpeted, Tile/Brick
Fireplaces Number 1
Fireplaces Type Brick
Fireplace Y
Heat Source Natural Gas
Laundry Main Floor
Exterior
Exterior Feature Deck(s)
Garage Spaces 5.0
Pool In Ground
Waterfront N
Water Access N
Roof Type Pitched
Accessibility None
Porch Deck(s)
Parking Type Attached Carport
Total Parking Spaces 5
Garage N
Building
Story 1
Foundation Concrete Perimeter
Sewer Public Sewer
Water Well
Architectural Style Ranch/Rambler
Level or Stories 1
Additional Building Above Grade
New Construction N
Schools
Middle Schools Medford Township Memorial
School District Medford Township Public Schools
Others
HOA Fee Include Common Area Maintenance
Tax ID 20-04901-00105
Ownership Fee Simple
Security Features Security System
Acceptable Financing Conventional, FHA 203(b), USDA
Listing Terms Conventional, FHA 203(b), USDA
Financing Conventional,FHA 203(b),USDA
Read Less Info
Want to know what your home might be worth? Contact us for a FREE valuation!

Our team is ready to help you sell your home for the highest possible price ASAP

Bought with William Siegle • Hometown Real Estate Group
GET MORE INFORMATION





