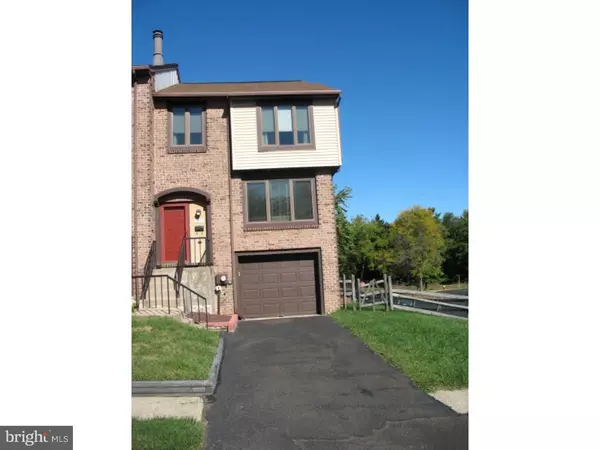For more information regarding the value of a property, please contact us for a free consultation.
Key Details
Sold Price $257,920
Property Type Townhouse
Sub Type End of Row/Townhouse
Listing Status Sold
Purchase Type For Sale
Square Footage 1,672 sqft
Price per Sqft $154
Subdivision Village Shires
MLS Listing ID 1002714054
Sold Date 11/30/15
Style Colonial
Bedrooms 3
Full Baths 2
Half Baths 1
HOA Fees $43/qua
HOA Y/N Y
Abv Grd Liv Area 1,672
Originating Board TREND
Year Built 1978
Annual Tax Amount $4,480
Tax Year 2015
Lot Size 4,500 Sqft
Acres 0.1
Lot Dimensions 45X100
Property Description
Pride of ownership by the original owner is evident in this light and airy, impeccably maintained 3BR/2.5B END UNIT townhome with ATTACHED 1-CAR GARAGE, FINISHED WALK OUT BASEMENT and 3/4 fenced in yard in wonderful Country Place. The foyer entry leads you into the spacious LR area featuring new windows (2010), upgraded faux wood blinds, wide baseboard molding accent and very comfortable carpet padding. The DR also boasts new windows, upgraded faux wood blinds and upgraded light fixture. Great views from both LR & DR windows! Preparing meals will be a snap in the roomy kitchen highlighted by a large center island/breakfast bar combo with cabinetry, built in microwave, side by side refrigerator, new sink faucet w/sprayer, ample countertop and cabinetry, tile floor and new windows (2010) allowing fabulous long distance views. The breakfast room area has wide baseboard molding accent, new windows (2010) with seat, attractive Plantation shutters, and beautiful ceiling fan/light combo on remote control. Having friends over to watch the big game or just sitting back and listening to your favorite music, you'll enjoy the walk out lower level area with Berber carpet, wide baseboard molding accent, central air and heat, powder room, storage room, attached garage door entry with opener and new glass slider (2010)with Plantation shutters leading out to the back yard with circular patio. Laminate HW steps ascend to the second floor where you'll also find it in the hallway and all three bedrooms. Spacious and open, the master bedroom is highlighted by wide baseboard molding accent, upgraded window shade, two mirrored closet sliders, ceiling fan/light combo and bath with stall shower. The hall bath features mirrored wall accents, shower/tub combo and linen closet. Bedrooms #2 & #3 both have upgraded window shades, ceiling fans and baseboard molding accent. Roof approximately 10 years old. Keyless pad entry. Low association fee includes: pool, tennis courts, clubhouse, trash removal, snow from streets and common area maintenance. This END UNIT will not be around very long. Make your appointment today!
Location
State PA
County Bucks
Area Northampton Twp (10131)
Zoning R3
Rooms
Other Rooms Living Room, Dining Room, Primary Bedroom, Bedroom 2, Kitchen, Family Room, Bedroom 1, Attic
Basement Full, Outside Entrance
Interior
Interior Features Primary Bath(s), Kitchen - Island, Ceiling Fan(s), Exposed Beams, Stall Shower, Dining Area
Hot Water Electric
Heating Heat Pump - Electric BackUp, Forced Air
Cooling Central A/C
Flooring Wood, Fully Carpeted
Equipment Oven - Self Cleaning, Dishwasher, Disposal, Built-In Microwave
Fireplace N
Window Features Replacement
Appliance Oven - Self Cleaning, Dishwasher, Disposal, Built-In Microwave
Laundry Lower Floor, Basement
Exterior
Exterior Feature Patio(s)
Garage Spaces 3.0
Utilities Available Cable TV
Amenities Available Swimming Pool, Tennis Courts, Club House, Tot Lots/Playground
Waterfront N
Water Access N
Roof Type Shingle
Accessibility None
Porch Patio(s)
Parking Type Attached Garage
Attached Garage 1
Total Parking Spaces 3
Garage Y
Building
Lot Description Corner
Story 2
Sewer Public Sewer
Water Public
Architectural Style Colonial
Level or Stories 2
Additional Building Above Grade
New Construction N
Schools
Elementary Schools Hillcrest
Middle Schools Holland
High Schools Council Rock High School South
School District Council Rock
Others
Pets Allowed Y
HOA Fee Include Pool(s),Common Area Maintenance,Snow Removal,Trash
Tax ID 31-065-294
Ownership Fee Simple
Acceptable Financing Conventional, VA, FHA 203(b)
Listing Terms Conventional, VA, FHA 203(b)
Financing Conventional,VA,FHA 203(b)
Pets Description Case by Case Basis
Read Less Info
Want to know what your home might be worth? Contact us for a FREE valuation!

Our team is ready to help you sell your home for the highest possible price ASAP

Bought with Andrey Sapir • Dan Realty
GET MORE INFORMATION





