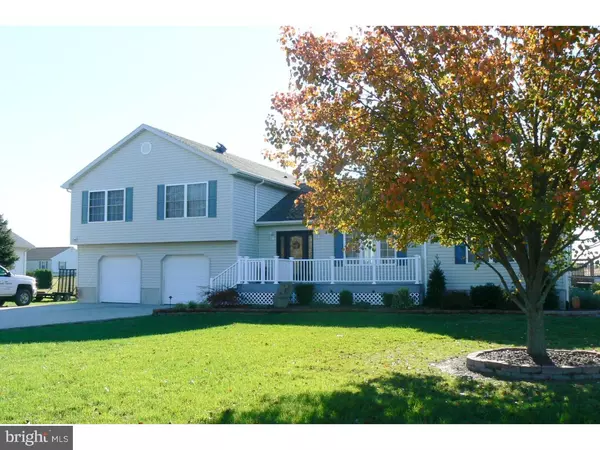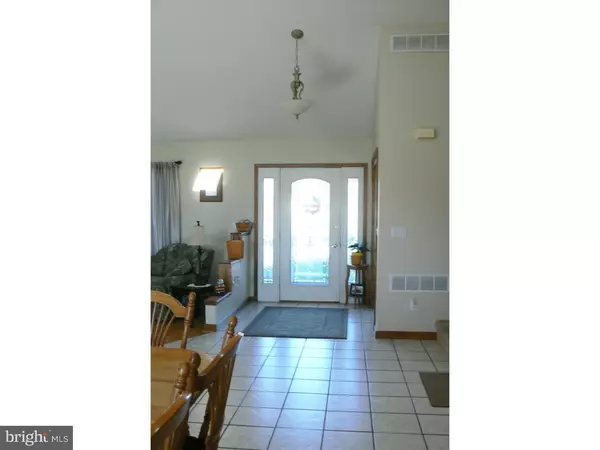For more information regarding the value of a property, please contact us for a free consultation.
Key Details
Sold Price $270,000
Property Type Single Family Home
Sub Type Detached
Listing Status Sold
Purchase Type For Sale
Square Footage 2,920 sqft
Price per Sqft $92
Subdivision Breezewood
MLS Listing ID 1002745574
Sold Date 05/23/16
Style Contemporary,Split Level
Bedrooms 4
Full Baths 2
Half Baths 2
HOA Y/N N
Abv Grd Liv Area 2,920
Originating Board TREND
Year Built 2000
Annual Tax Amount $1,430
Tax Year 2015
Lot Size 0.846 Acres
Acres 0.85
Lot Dimensions 125X295
Property Description
R-9098 Think it's sprawling from the outside, wait until you stand in the foyer. Open floor plan great for entertaining the crowd. Each large room flows into another on the main & family room/man cave lower level. Powder Rms. off kitchen & fam. room. All 4 BRs on upper floor off foyer, spacious yet tucked away for privacy. Hardwood doors, trim & flooring, ceramic tile kit. & baths, and carpet. Gas FP in Fam. Rm. w/slider to patio. Two staircases to bsmt., one from fam. rm. and one from back kitchen. Laundry hookups on main fl. and basement. Deck off Master BR and another from kitchen eating area leading to pool & koi pond. Master features whirlpool tub, 4' shower and walk-in closet + cathedral ceiling. Like to decorate, this home has ledges and wall inserts abound. Conscientious and clean owners have maintained regularly. No HOA, culdesac no outlet street yet close to Rt. 13 for access. Owner willing to paint Fam. Rm. before settlement with acceptable contract. Fenced yard with no rear neighbors & open view from front door. Oversized garage. Very special home.
Location
State DE
County Kent
Area Lake Forest (30804)
Zoning AR
Direction North
Rooms
Other Rooms Living Room, Dining Room, Primary Bedroom, Bedroom 2, Bedroom 3, Kitchen, Family Room, Bedroom 1, Other, Attic
Basement Partial, Unfinished
Interior
Interior Features Primary Bath(s), Butlers Pantry, Ceiling Fan(s), Wood Stove, Stall Shower, Kitchen - Eat-In
Hot Water Natural Gas, Propane
Heating Propane, Forced Air
Cooling Central A/C
Flooring Wood, Fully Carpeted, Tile/Brick
Fireplaces Number 1
Fireplaces Type Brick, Gas/Propane
Equipment Cooktop, Built-In Range, Oven - Wall, Dishwasher, Refrigerator, Built-In Microwave
Fireplace Y
Window Features Energy Efficient
Appliance Cooktop, Built-In Range, Oven - Wall, Dishwasher, Refrigerator, Built-In Microwave
Heat Source Bottled Gas/Propane
Laundry Main Floor, Basement
Exterior
Exterior Feature Deck(s), Patio(s)
Parking Features Inside Access, Garage Door Opener, Oversized
Garage Spaces 5.0
Fence Other
Pool Above Ground
Utilities Available Cable TV
Water Access N
Roof Type Pitched,Shingle
Accessibility None
Porch Deck(s), Patio(s)
Attached Garage 2
Total Parking Spaces 5
Garage Y
Building
Lot Description Level, Open
Story Other
Foundation Concrete Perimeter, Brick/Mortar
Sewer On Site Septic
Water Well
Architectural Style Contemporary, Split Level
Level or Stories Other
Additional Building Above Grade
Structure Type Cathedral Ceilings
New Construction N
Schools
High Schools Lake Forest
School District Lake Forest
Others
Tax ID NM-00-12000-01-6306-000
Ownership Fee Simple
Acceptable Financing Conventional, VA, FHA 203(b)
Listing Terms Conventional, VA, FHA 203(b)
Financing Conventional,VA,FHA 203(b)
Read Less Info
Want to know what your home might be worth? Contact us for a FREE valuation!

Our team is ready to help you sell your home for the highest possible price ASAP

Bought with Janet L Ulshafer • Patterson-Schwartz-Newark




