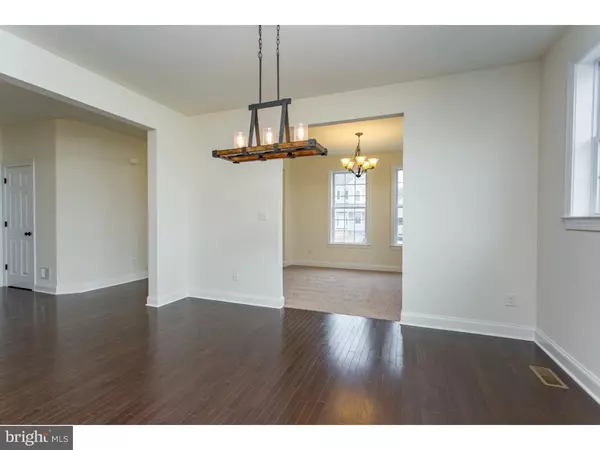For more information regarding the value of a property, please contact us for a free consultation.
Key Details
Sold Price $420,820
Property Type Single Family Home
Sub Type Detached
Listing Status Sold
Purchase Type For Sale
Square Footage 3,100 sqft
Price per Sqft $135
Subdivision Parkside
MLS Listing ID 1002762218
Sold Date 05/18/16
Style Colonial
Bedrooms 4
Full Baths 3
Half Baths 1
HOA Fees $69/ann
HOA Y/N Y
Abv Grd Liv Area 3,100
Originating Board TREND
Year Built 2015
Annual Tax Amount $188
Tax Year 2015
Lot Size 7,841 Sqft
Acres 0.18
Lot Dimensions 00 X 00
Property Description
Popular Savoy Model. First Floor Master Suite. Additional second floor master. Home customized to meet buyers needs. Open Floor Plan. Built by Lifestyle Homes--Original Parkside Builder and Developer. Lifestyle will make custom changes to any of our floorplans--or work with Buyer's own plan.
Location
State DE
County New Castle
Area South Of The Canal (30907)
Zoning 23R-2
Rooms
Other Rooms Living Room, Dining Room, Primary Bedroom, Bedroom 2, Bedroom 3, Kitchen, Family Room, Bedroom 1, Laundry, Other, Attic
Basement Full, Unfinished
Interior
Interior Features Primary Bath(s), Kitchen - Island, Butlers Pantry, Ceiling Fan(s), Dining Area
Hot Water Natural Gas
Heating Gas, Forced Air
Cooling Central A/C
Flooring Wood, Fully Carpeted
Fireplaces Number 1
Fireplaces Type Gas/Propane
Equipment Cooktop, Oven - Wall, Disposal
Fireplace Y
Appliance Cooktop, Oven - Wall, Disposal
Heat Source Natural Gas
Laundry Main Floor
Exterior
Exterior Feature Porch(es)
Garage Spaces 4.0
Amenities Available Tennis Courts, Club House
Waterfront N
Water Access N
Roof Type Pitched,Shingle
Accessibility None
Porch Porch(es)
Parking Type Attached Garage
Attached Garage 2
Total Parking Spaces 4
Garage Y
Building
Lot Description Level, Open
Story 2
Foundation Concrete Perimeter
Sewer Public Sewer
Water Public
Architectural Style Colonial
Level or Stories 2
Additional Building Above Grade
Structure Type 9'+ Ceilings
New Construction Y
Schools
Elementary Schools Silver Lake
Middle Schools Louis L. Redding
High Schools Appoquinimink
School District Appoquinimink
Others
HOA Fee Include Common Area Maintenance,Health Club
Senior Community No
Tax ID 23-064.00-078
Ownership Fee Simple
Read Less Info
Want to know what your home might be worth? Contact us for a FREE valuation!

Our team is ready to help you sell your home for the highest possible price ASAP

Bought with Lisa Vance • RE/MAX Integrity
GET MORE INFORMATION





