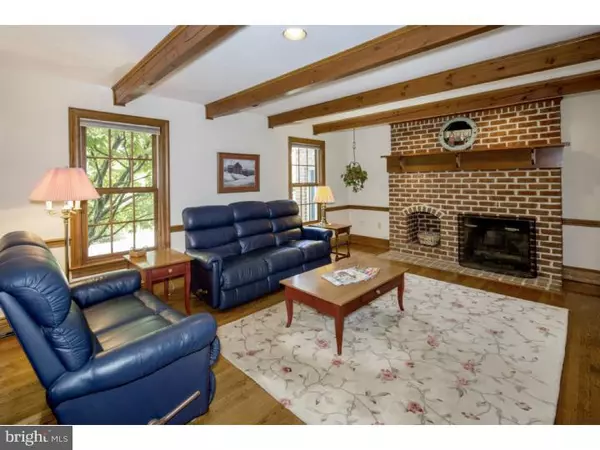For more information regarding the value of a property, please contact us for a free consultation.
Key Details
Sold Price $380,000
Property Type Single Family Home
Sub Type Detached
Listing Status Sold
Purchase Type For Sale
Square Footage 2,857 sqft
Price per Sqft $133
Subdivision None Available
MLS Listing ID 1002988936
Sold Date 10/29/15
Style Colonial,Traditional
Bedrooms 4
Full Baths 3
Half Baths 1
HOA Y/N N
Abv Grd Liv Area 2,857
Originating Board TREND
Year Built 1988
Annual Tax Amount $9,750
Tax Year 2015
Lot Size 0.543 Acres
Acres 0.54
Lot Dimensions 114X147
Property Description
A picturesque cul-de-sac in desirable Buckingham Place is the setting for this classic Brookhaven built residence. The brick colonial home has timeless curb appeal and stands on a lush half acre lot with tall evergreens, mature shade trees and professional landscaping. Well cared for wood floors, crown and dentil moldings, solid wood wainscoting and pocket doors accent gracious rooms. Formal living and dining areas are framed by sizeable picture windows overlooking the grounds. The kitchen is spacious with raised panel cherry cabinetry, marble baking station, and a sunny breakfast area and walk-in pantry. An exposed wood beam ceiling, floor-to-ceiling brick fireplace and wet bar complement the spacious family room. A lovely master suite with triple closets, dressing area, jetted tub and distant mountain views is a welcome retreat at day's end, and the finished lower level boasts a full bath, kitchenette, office and recreation area. Public water and sewer, a heated two-car garage and zoned heating and cooling enhance this immaculate, move-in ready home. Great proximity to I-78 and Routes 22 and 309 are found in this attractive neighborhood minutes from Lehigh Valley Hospital and Air Products.
Location
State PA
County Lehigh
Area Salisbury Twp (12317)
Zoning R2
Rooms
Other Rooms Living Room, Dining Room, Primary Bedroom, Bedroom 2, Bedroom 3, Kitchen, Family Room, Bedroom 1, Laundry, Other, Attic
Basement Full
Interior
Interior Features Primary Bath(s), Butlers Pantry, WhirlPool/HotTub, 2nd Kitchen, Exposed Beams, Wet/Dry Bar, Dining Area
Hot Water S/W Changeover
Heating Oil, Forced Air
Cooling Central A/C
Flooring Wood, Fully Carpeted, Tile/Brick
Fireplaces Number 1
Fireplaces Type Brick
Equipment Dishwasher
Fireplace Y
Appliance Dishwasher
Heat Source Oil
Laundry Main Floor
Exterior
Exterior Feature Patio(s), Porch(es)
Garage Spaces 2.0
Waterfront N
Water Access N
Roof Type Shingle
Accessibility None
Porch Patio(s), Porch(es)
Parking Type On Street, Driveway, Attached Garage
Attached Garage 2
Total Parking Spaces 2
Garage Y
Building
Lot Description Cul-de-sac, Level
Story 2
Foundation Concrete Perimeter
Sewer Public Sewer
Water Public
Architectural Style Colonial, Traditional
Level or Stories 2
Additional Building Above Grade
New Construction N
Others
Tax ID 549620513828-00001
Ownership Fee Simple
Security Features Security System
Special Listing Condition Short Sale
Read Less Info
Want to know what your home might be worth? Contact us for a FREE valuation!

Our team is ready to help you sell your home for the highest possible price ASAP

Bought with Non Subscribing Member • Non Member Office
GET MORE INFORMATION





