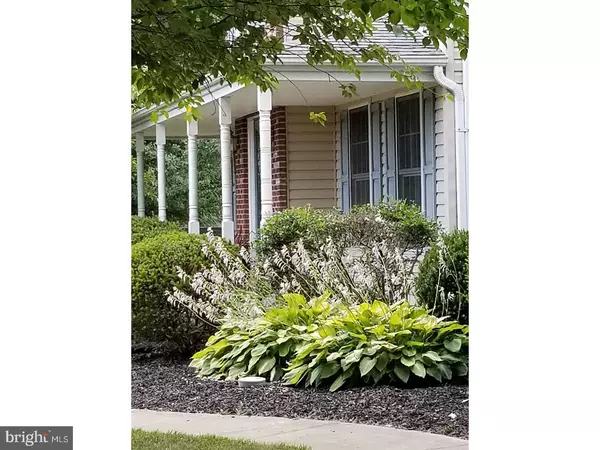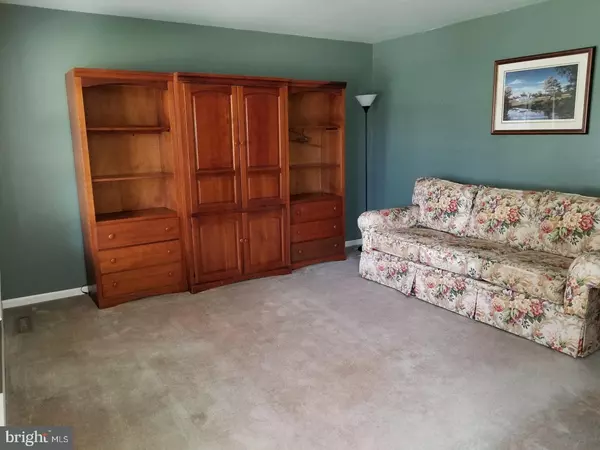For more information regarding the value of a property, please contact us for a free consultation.
Key Details
Sold Price $385,000
Property Type Single Family Home
Sub Type Detached
Listing Status Sold
Purchase Type For Sale
Square Footage 2,550 sqft
Price per Sqft $150
Subdivision Chestnut Grove
MLS Listing ID 1002029226
Sold Date 09/12/18
Style Colonial
Bedrooms 4
Full Baths 2
Half Baths 1
HOA Fees $4/ann
HOA Y/N Y
Abv Grd Liv Area 2,550
Originating Board TREND
Year Built 1995
Annual Tax Amount $2,955
Tax Year 2017
Lot Size 2.190 Acres
Acres 2.19
Lot Dimensions 115X725
Property Description
This home is a must see for anyone looking for room to spread out and is located on over 2 acres of land! It has been lovingly maintained and features plenty of updates. As you pull up you will notice the charming front porch. Upon entering, note the nice sized living room and dining room. The dining room flows into the large updated kitchen with warm Oak cabinetry, granite counter tops (2017), tile back splash (2017), tile flooring and double pantry . This room has an L shaped island with plenty of space to cook and a desk area. The family room features a wood burning fireplace, newer carpets and slider to the rear screened porch. What a great place to sit and enjoy some solitude looking out over your private back yard. The laundry is on the main level as well and the half bath round out this level. Upstairs check out the large bedroom suite! The bedroom area has a vaulted ceiling and the 4 piece master bath has a separate tub and shower and double vanity. The closet(9x9)is huge and has shelving as well. This area also has its own office/sitting room for privacy. 3 other nice sized bedrooms round out this level. The basement, while not finished, has loads of storage space and Bilco doors. Other updates include but are not limited to: back windows (2014), appliances (2017), new paint (2016-2017), Shed (2016), dog fence (2017). This home is only 1 mile from the new NOT charter school! Come see this home and make it yours today!
Location
State DE
County New Castle
Area South Of The Canal (30907)
Zoning NC2A
Rooms
Other Rooms Living Room, Dining Room, Primary Bedroom, Bedroom 2, Bedroom 3, Kitchen, Family Room, Bedroom 1, Laundry, Other, Attic
Basement Partial
Interior
Interior Features Primary Bath(s), Kitchen - Island, Butlers Pantry, Ceiling Fan(s), Kitchen - Eat-In
Hot Water Propane
Heating Gas, Forced Air
Cooling Central A/C
Flooring Fully Carpeted, Vinyl, Tile/Brick
Fireplaces Number 1
Equipment Dishwasher, Built-In Microwave
Fireplace Y
Appliance Dishwasher, Built-In Microwave
Heat Source Natural Gas
Laundry Main Floor
Exterior
Garage Spaces 2.0
Water Access N
Roof Type Shingle
Accessibility None
Attached Garage 2
Total Parking Spaces 2
Garage Y
Building
Lot Description Front Yard, Rear Yard, SideYard(s)
Story 2
Sewer On Site Septic
Water Well
Architectural Style Colonial
Level or Stories 2
Additional Building Above Grade
New Construction N
Schools
School District Appoquinimink
Others
Senior Community No
Tax ID 13-013.00-209
Ownership Fee Simple
Read Less Info
Want to know what your home might be worth? Contact us for a FREE valuation!

Our team is ready to help you sell your home for the highest possible price ASAP

Bought with Megan Aitken • Empower Real Estate, LLC
GET MORE INFORMATION





