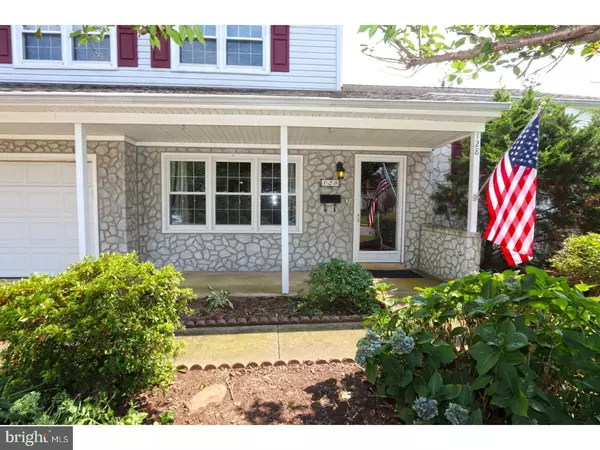For more information regarding the value of a property, please contact us for a free consultation.
Key Details
Sold Price $255,000
Property Type Single Family Home
Sub Type Detached
Listing Status Sold
Purchase Type For Sale
Square Footage 2,050 sqft
Price per Sqft $124
Subdivision Eagle Glen
MLS Listing ID 1002261292
Sold Date 09/28/18
Style Traditional,Split Level
Bedrooms 4
Full Baths 2
Half Baths 1
HOA Fees $4/ann
HOA Y/N Y
Abv Grd Liv Area 2,050
Originating Board TREND
Year Built 1973
Annual Tax Amount $2,102
Tax Year 2017
Lot Size 7,841 Sqft
Acres 0.18
Lot Dimensions 70X110
Property Description
Only a relocation makes this beautifully maintained 4 Bedroom 2.5 Bath home WITH an in-law suite in the quiet cul-de-sac of Eagle Glen available!! This home has so much to offer its new owners that you will have to come see it for yourself in order to truly appreciate it! The separate In-Law Suite was created with the future in mind. There is a separate entrance, along with its very own over-sized bathroom! If this alone isn't enough to get you to come see it than let's experience the rest of the home! This immaculate split level has a foyer entry that allows you to relax in the family room to the left or walk upstairs where you will find the living room, dining room and the beautiful kitchen boasting of Granite counter-tops, and matching appliances! The Dining Room opens out on to the deck by French Doors, and the two-tiered Deck and yard are completely private and already fenced in for your pets and family. On the deck, you will also find ample storage underneath the bench seating! Did we even mention the private patio for the in-law suite?! Going back inside, the other three bedrooms have great living space with the Main Bedroom having it's own walk-through with a private entrance that opens into the main bathroom. There is so much space still available in the basement and garage that you can easily make this your home for many years to come! The location of this home is also amazing! With access to major routes such as Route 1 and I-95, you can be to the Christiana Mall in less than a few minutes or simply begin that easy commute to work with road access like this! Come and see this home so you can fall in love and make this yours before it's too late!!!
Location
State DE
County New Castle
Area New Castle/Red Lion/Del.City (30904)
Zoning NC6.5
Rooms
Other Rooms Living Room, Dining Room, Primary Bedroom, Bedroom 2, Bedroom 3, Kitchen, Family Room, Bedroom 1, In-Law/auPair/Suite
Basement Partial
Interior
Interior Features Kitchen - Eat-In
Hot Water Electric
Heating Oil, Forced Air
Cooling Central A/C
Flooring Fully Carpeted, Tile/Brick
Fireplace N
Heat Source Oil
Laundry Lower Floor
Exterior
Exterior Feature Deck(s)
Garage Spaces 4.0
Fence Other
Water Access N
Roof Type Shingle
Accessibility None
Porch Deck(s)
Attached Garage 1
Total Parking Spaces 4
Garage Y
Building
Lot Description Cul-de-sac, Front Yard, Rear Yard, SideYard(s)
Story Other
Sewer Public Sewer
Water Public
Architectural Style Traditional, Split Level
Level or Stories Other
Additional Building Above Grade
New Construction N
Schools
School District Colonial
Others
Senior Community No
Tax ID 10-029.30-047
Ownership Fee Simple
Acceptable Financing Conventional, VA, FHA 203(b)
Listing Terms Conventional, VA, FHA 203(b)
Financing Conventional,VA,FHA 203(b)
Read Less Info
Want to know what your home might be worth? Contact us for a FREE valuation!

Our team is ready to help you sell your home for the highest possible price ASAP

Bought with Sharon Hamilton • Concord Realty Group




