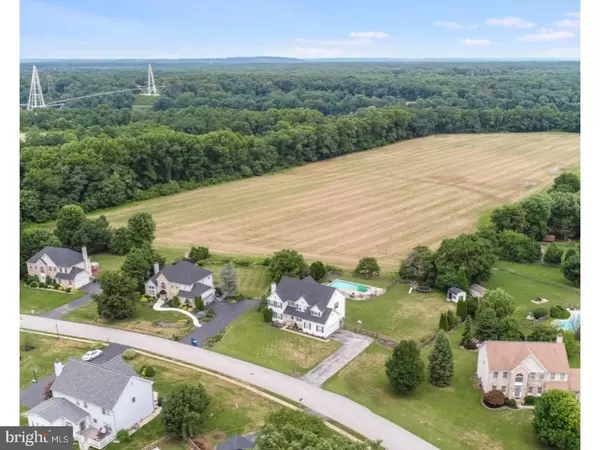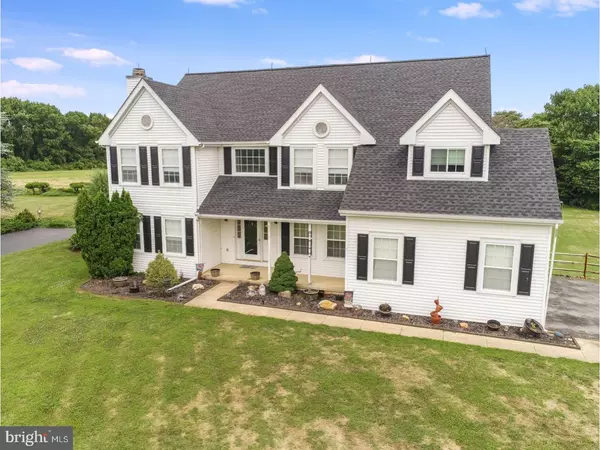For more information regarding the value of a property, please contact us for a free consultation.
Key Details
Sold Price $395,000
Property Type Single Family Home
Sub Type Detached
Listing Status Sold
Purchase Type For Sale
Square Footage 3,500 sqft
Price per Sqft $112
Subdivision Summit Farms
MLS Listing ID 1005935737
Sold Date 09/28/18
Style Colonial
Bedrooms 5
Full Baths 3
HOA Fees $14/ann
HOA Y/N Y
Abv Grd Liv Area 3,500
Originating Board TREND
Year Built 1994
Annual Tax Amount $3,173
Tax Year 2017
Lot Size 0.610 Acres
Acres 0.61
Lot Dimensions 120X190
Property Description
Looking for that dream home? Well wait no more! Come see this gorgeous Summit Model 2-story colonial home in the desirable Summit Farms community. This 5 bedroom, 3 bathroom home is situated on a .61 acre lot and features a double car turned garage and rear fenced yard. Built on a premium lot, on a cul-de-sac street, the property is nestled next to over 5,000 acres of nature preserve that allows you to view the ships navigating the C&D Canal when the leaves have fallen from the trees. Enter the home through the covered front porch and you are greeted by a grand 2-story foyer with butterfly staircase. To the left of the foyer is the formal living room and to the right you have the lovely dining room perfect for family gatherings and holiday dinners. As you make your way through the main floor you will see the library that was expanded to be a bedroom with sunroom that offers a view of the pool and access to the outside deck. The eat-in kitchen features a bump-out nook, perfect for your kitchen table and chairs. The large kitchen equipped with plenty of counter space, portable island chopping block and a custom bar table buffering the family room. The breathtaking family room has vaulted ceilings and big windows offering natural light inside and great views to the outdoors. The family room also has access to the beautiful backyard featuring a maintenance free deck and large in-ground pool to enjoy on those hot summer days! Upstairs you have the Master bedroom and 3 large bedrooms with large closets and the balcony that overlooks the front foyer and family room. The bedroom over the library was also expanded during the renovations. When you step into the master bedroom suite, you will see an enormous room with vaulted ceilings and 2 walk-in closets with plenty of space! Now, let's not forget about the master bathroom that features dual sinks, a garden bathtub and private shower! What more could you ask for? A finished basement? Well this home has it too! The house has dual zoned HVAC and the 2nd floor unit was replaced in 2017. New roof in 2017. A house with this many features....won't be long before its gone!
Location
State DE
County New Castle
Area South Of The Canal (30907)
Zoning NC21
Rooms
Other Rooms Living Room, Dining Room, Primary Bedroom, Bedroom 2, Bedroom 3, Kitchen, Family Room, Bedroom 1, Laundry, Other
Basement Partial
Interior
Interior Features Primary Bath(s), Ceiling Fan(s), Kitchen - Eat-In
Hot Water Natural Gas
Heating Gas, Forced Air
Cooling Central A/C
Flooring Vinyl
Fireplaces Number 1
Fireplace Y
Window Features Bay/Bow
Heat Source Natural Gas
Laundry Main Floor
Exterior
Exterior Feature Deck(s), Porch(es)
Garage Spaces 5.0
Pool In Ground
Water Access N
Accessibility None
Porch Deck(s), Porch(es)
Attached Garage 2
Total Parking Spaces 5
Garage Y
Building
Story 2
Foundation Concrete Perimeter
Sewer Public Sewer
Water Public
Architectural Style Colonial
Level or Stories 2
Additional Building Above Grade
Structure Type Cathedral Ceilings,High
New Construction N
Schools
High Schools Appoquinimink
School District Appoquinimink
Others
Senior Community No
Tax ID 13-002.30-024
Ownership Fee Simple
Acceptable Financing Conventional, VA, FHA 203(b)
Listing Terms Conventional, VA, FHA 203(b)
Financing Conventional,VA,FHA 203(b)
Read Less Info
Want to know what your home might be worth? Contact us for a FREE valuation!

Our team is ready to help you sell your home for the highest possible price ASAP

Bought with Andrea L Harrington • RE/MAX Premier Properties
GET MORE INFORMATION





