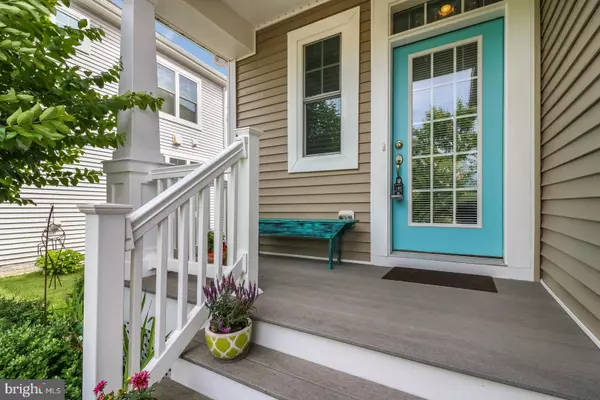For more information regarding the value of a property, please contact us for a free consultation.
Key Details
Sold Price $515,000
Property Type Single Family Home
Sub Type Twin/Semi-Detached
Listing Status Sold
Purchase Type For Sale
Square Footage 2,868 sqft
Price per Sqft $179
Subdivision Breakwater
MLS Listing ID 1001927950
Sold Date 10/15/18
Style Side-by-Side
Bedrooms 4
Full Baths 3
Half Baths 1
HOA Fees $166/qua
HOA Y/N Y
Abv Grd Liv Area 2,868
Originating Board BRIGHT
Year Built 2014
Annual Tax Amount $1,478
Tax Year 2017
Lot Size 5,358 Sqft
Acres 0.12
Property Description
This 4 bedroom 3.5 bath twin home features hardwood in the 1st floor living area that provides: a dining room adjoined by a bar counter kitchen with custom cabinets, granite, under cabinet and recessed lighting; the family room is accented by a massive transom window and provides surround sound wiring; first floor master retreat with a private exit to a 10' x16' screened porch cooled by a ceiling fan and recessed lighting that allows evening use while relaxing with your guests, en suite walk-in shower bath with dual vanity ; the powder and laundry room complete this floor. 5 1/4" moldings and maximum recessed lighting have been installed throughout the home. Enjoy your morning coffee on the screened porch overlooking a private back yard that can be fenced if desired. The 2nd floor includes a loft family room with 2 guest bedrooms and a guest bath and a 2nd floor master with en suite bath. Situated between idyllic Gills Neck Road and the Lewes-Rehoboth Canal. An easy bike-ride to historic Lewes. Rehoboth Beach can be accessed by the Junction and Breakwater Trail. The community offers natural gas, a community center with hot tub, playground, exercise room and outdoor pool. Call your agent today to tour this home and make it your new beach address!
Location
State DE
County Sussex
Area Lewes Rehoboth Hundred (31009)
Zoning L
Rooms
Other Rooms Dining Room, Primary Bedroom, Kitchen, Family Room, Laundry, Loft, Primary Bathroom, Screened Porch
Main Level Bedrooms 1
Interior
Interior Features Ceiling Fan(s), Dining Area, Entry Level Bedroom, Family Room Off Kitchen, Floor Plan - Open, Kitchen - Island, Primary Bath(s), Pantry, Recessed Lighting, Sprinkler System, Stall Shower, Upgraded Countertops, Walk-in Closet(s), Window Treatments, Wood Floors
Hot Water Tankless
Heating Gas
Cooling Central A/C
Flooring Hardwood, Ceramic Tile, Partially Carpeted
Equipment Dryer - Electric, Microwave, Stainless Steel Appliances, Water Heater - Tankless, Dishwasher, Disposal, Oven - Self Cleaning, Oven/Range - Electric, Refrigerator
Furnishings No
Fireplace N
Window Features Energy Efficient,Insulated,Low-E,Screens
Appliance Dryer - Electric, Microwave, Stainless Steel Appliances, Water Heater - Tankless, Dishwasher, Disposal, Oven - Self Cleaning, Oven/Range - Electric, Refrigerator
Heat Source Natural Gas
Laundry Main Floor, Has Laundry
Exterior
Exterior Feature Screened, Porch(es)
Garage Garage - Front Entry, Garage Door Opener
Garage Spaces 6.0
Amenities Available Common Grounds, Exercise Room, Pool - Outdoor, Tot Lots/Playground
Waterfront N
Water Access N
View Garden/Lawn
Roof Type Architectural Shingle
Accessibility None
Porch Screened, Porch(es)
Road Frontage Private
Parking Type Attached Garage, Driveway, On Street, Off Street
Attached Garage 2
Total Parking Spaces 6
Garage Y
Building
Lot Description Landscaping, Rear Yard
Story 2
Foundation Crawl Space
Sewer Public Sewer
Water Public
Architectural Style Side-by-Side
Level or Stories 2
Additional Building Above Grade, Below Grade
Structure Type Dry Wall
New Construction N
Schools
High Schools Cape Henlopen
School District Cape Henlopen
Others
HOA Fee Include Common Area Maintenance,Pool(s),Other,Trash
Senior Community No
Tax ID 335-08.00-860.00
Ownership Fee Simple
SqFt Source Estimated
Security Features Smoke Detector
Acceptable Financing Cash, Conventional
Horse Property N
Listing Terms Cash, Conventional
Financing Cash,Conventional
Special Listing Condition Standard
Read Less Info
Want to know what your home might be worth? Contact us for a FREE valuation!

Our team is ready to help you sell your home for the highest possible price ASAP

Bought with Lee Ann Wilkinson • Berkshire Hathaway HomeServices PenFed Realty
GET MORE INFORMATION





