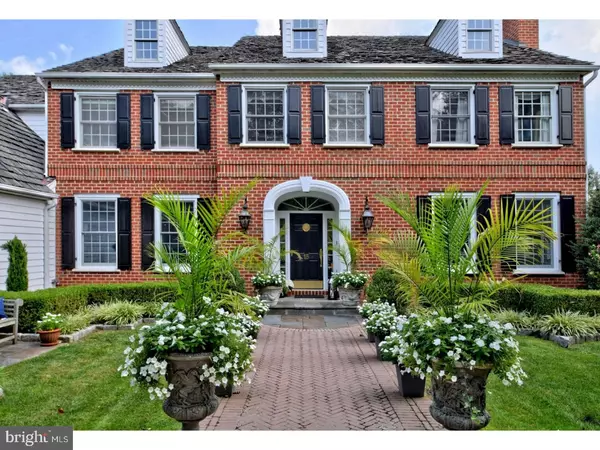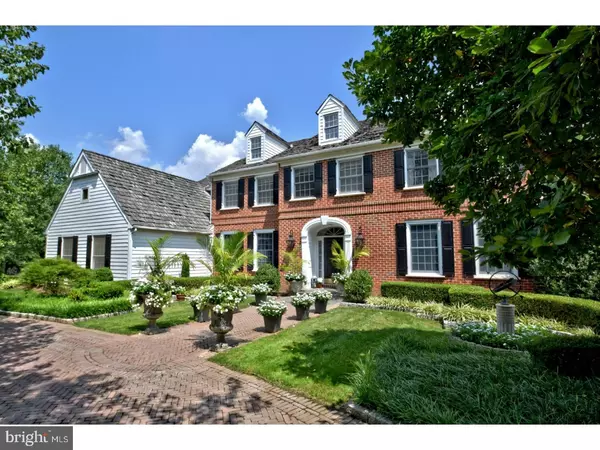For more information regarding the value of a property, please contact us for a free consultation.
Key Details
Sold Price $935,000
Property Type Single Family Home
Sub Type Detached
Listing Status Sold
Purchase Type For Sale
Square Footage 4,778 sqft
Price per Sqft $195
Subdivision Timber Knoll
MLS Listing ID 1002203662
Sold Date 10/17/18
Style Colonial
Bedrooms 4
Full Baths 4
Half Baths 2
HOA Fees $75/ann
HOA Y/N Y
Abv Grd Liv Area 4,778
Originating Board TREND
Year Built 1995
Annual Tax Amount $17,533
Tax Year 2018
Lot Size 1.057 Acres
Acres 1.06
Lot Dimensions 0 X 0
Property Description
Grace and elegance are on display in this gorgeous brick colonial in desirable Timber Knoll in the heart of Upper Makefield Township. Elegant walkway with manicured gardens and circular driveway is your first impression as you enter the two story foyer with raised paneling, custom molding and turned staircase. Elegant touches are evident in every corner of this stately home. Formal dining room with tray ceiling with uplighting and living room with fireplace, antique chandelier and raised paneling opens to a gracious study with custom built ins and pretty views. The two story family is the heart and center of the home with fireplace, custom moldings and double set of french doors that open to a stunning three season screened in porch with soaring ceiling that overlooks the beautiful manicured lawns and private back yard backing to wooded open space. Enjoy morning coffee, al fresco meals or use as the centerpiece for entertaining and family gatherings. Gourmet kitchen with granite, stainless steel, marble subway tiles and sun drenched breakfast room opens to wrap around deck. Upstairs is a sumptuous master bedroom suite with fireplace, custom moldings and vaulted ceiling. One en suite bedroom and two additional bedrooms that share a bathroom complete the upstairs. The lower level is a day light basement with small kitchen, 4th fireplace, full bath, additional family room and french doors that open to the back yard and wooded open space. High end finishes and details are abundant with custom moldings, double crown moldings, four fireplaces and raised paneling throughout this lovely home. Wrap around maintenance free deck has custom stone staircase for access to the backyard. With close proximity to 95, Princeton, Philadelphia and public transportation to Manhattan, this home provides a central location for commuting yet come home to an oasis of tranquility, beauty and sophistication. All that and Council Rock North High School, a consistently high rated "Blue Ribbon" school.
Location
State PA
County Bucks
Area Upper Makefield Twp (10147)
Zoning CM
Rooms
Other Rooms Living Room, Dining Room, Primary Bedroom, Bedroom 2, Bedroom 3, Kitchen, Family Room, Bedroom 1, Other
Basement Full, Fully Finished
Interior
Interior Features Primary Bath(s), Kitchen - Island, Butlers Pantry, Ceiling Fan(s), Kitchen - Eat-In
Hot Water Propane
Heating Propane
Cooling Central A/C
Flooring Wood, Tile/Brick
Fireplaces Type Marble, Stone
Equipment Built-In Range, Oven - Double, Dishwasher, Refrigerator
Fireplace N
Appliance Built-In Range, Oven - Double, Dishwasher, Refrigerator
Heat Source Bottled Gas/Propane
Laundry Main Floor
Exterior
Garage Spaces 6.0
Waterfront N
Water Access N
Roof Type Shingle
Accessibility None
Parking Type Other
Total Parking Spaces 6
Garage N
Building
Lot Description Trees/Wooded
Story 2
Sewer Public Sewer
Water Well
Architectural Style Colonial
Level or Stories 2
Additional Building Above Grade
Structure Type 9'+ Ceilings
New Construction N
Schools
Elementary Schools Sol Feinstone
Middle Schools Newtown
High Schools Council Rock High School North
School District Council Rock
Others
Senior Community No
Tax ID 47-009-027-003
Ownership Fee Simple
Security Features Security System
Read Less Info
Want to know what your home might be worth? Contact us for a FREE valuation!

Our team is ready to help you sell your home for the highest possible price ASAP

Bought with Chris L Catalano • RE/MAX Properties - Newtown
GET MORE INFORMATION





