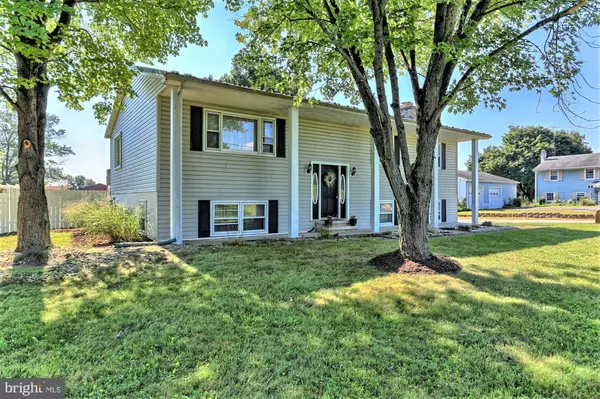For more information regarding the value of a property, please contact us for a free consultation.
Key Details
Sold Price $234,900
Property Type Single Family Home
Sub Type Detached
Listing Status Sold
Purchase Type For Sale
Square Footage 2,688 sqft
Price per Sqft $87
Subdivision None Available
MLS Listing ID 1002602616
Sold Date 10/26/18
Style Raised Ranch/Rambler
Bedrooms 4
Full Baths 2
HOA Y/N N
Abv Grd Liv Area 1,344
Originating Board BRIGHT
Year Built 1980
Annual Tax Amount $3,563
Tax Year 2018
Lot Size 0.844 Acres
Acres 0.84
Property Description
TASTEFULLY UPDATED, MOVE IN READY, RAISED RANCHER FEATURING OVER 2600 FINISHED SQUARE FEET OF LIVING SPACE. LOCATION IS THE PERFECT MIX OF COUNTRY FEEL WITH IN TOWN CONVENIENCE AS IT BACKS UP TO CVSD PROPERTY. INTERIOR FEATURES INCLUDED LARGE KITCHEN W/CORIAN COUNTERS, BREAKFAST BAR, DINING AREA AND CUSTOM PANTRY. 3 BEDROOMS, LARGE FULL BATHS WITH LINEN CLOSETS AND LIVING ROOM ROUND OUT THE MAIN FLOOR. LOWER LEVEL IS FULLY FINISHED WITH 30X25 FAMILY ROOM FEATURING WOOD FIREPLACE, BAR, AND 2 SEATING AREAS. 4TH BEDROOM, ANOTHER FULL BATH AND NICELY SIZED LAUNDRY AND LEVEL WALKOUT WITH MUD ROOM COMPLETE THE LOWER LEVEL. THE GROUNDS ARE PERFECT FOR ENTERTAINING WITH 18X12 DECK, 17X10 CONCRETE PATIO, OUTDOOR KITCHEN SET WITH SEATING AND A PERGOLA WITH FIREPIT. OVERSIZED 1 CAR DETACHED GARAGE LARGE ENOUGH TO HOUSE A VEHICLE AND SERVE AS WORKSHOP OR FOR STORAGE.
Location
State PA
County Adams
Area Oxford Twp (14335)
Zoning RESIDENTIAL
Rooms
Other Rooms Living Room, Bedroom 2, Bedroom 3, Bedroom 4, Kitchen, Family Room, Bedroom 1, Laundry, Bathroom 1, Bathroom 2
Basement Full, Fully Finished, Heated, Walkout Level, Windows
Main Level Bedrooms 3
Interior
Interior Features Bar, Breakfast Area, Built-Ins, Carpet, Ceiling Fan(s), Combination Kitchen/Dining, Dining Area, Entry Level Bedroom
Heating Baseboard, Hot Water, Oil
Cooling Central A/C
Flooring Carpet, Concrete, Laminated
Fireplaces Number 1
Fireplaces Type Wood
Equipment Dishwasher, Dryer, Microwave, Oven/Range - Electric, Refrigerator, Washer
Fireplace Y
Appliance Dishwasher, Dryer, Microwave, Oven/Range - Electric, Refrigerator, Washer
Heat Source Oil
Laundry Basement
Exterior
Exterior Feature Deck(s), Patio(s)
Garage Garage - Front Entry, Garage Door Opener, Oversized
Garage Spaces 1.0
Fence Vinyl
Waterfront N
Water Access N
Roof Type Composite,Metal
Accessibility None
Porch Deck(s), Patio(s)
Road Frontage Boro/Township
Parking Type Detached Garage, Driveway, Off Street
Total Parking Spaces 1
Garage Y
Building
Story 2
Foundation Block
Sewer Grinder Pump, Public Sewer
Water Well
Architectural Style Raised Ranch/Rambler
Level or Stories 2
Additional Building Above Grade, Below Grade
New Construction N
Schools
High Schools New Oxford
School District Conewago Valley
Others
Senior Community No
Tax ID 35J10-0077---000
Ownership Fee Simple
SqFt Source Estimated
Acceptable Financing Conventional, FHA, USDA, VA
Listing Terms Conventional, FHA, USDA, VA
Financing Conventional,FHA,USDA,VA
Special Listing Condition Standard
Read Less Info
Want to know what your home might be worth? Contact us for a FREE valuation!

Our team is ready to help you sell your home for the highest possible price ASAP

Bought with DOTTIE L BERNATOS • Coldwell Banker Residential Brokerage-Harrisburg
GET MORE INFORMATION





