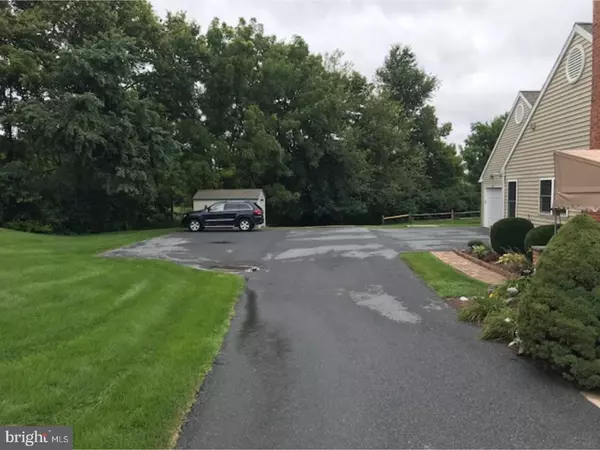For more information regarding the value of a property, please contact us for a free consultation.
Key Details
Sold Price $159,900
Property Type Single Family Home
Sub Type Unit/Flat/Apartment
Listing Status Sold
Purchase Type For Sale
Square Footage 1,392 sqft
Price per Sqft $114
Subdivision Stone Hill Farms
MLS Listing ID 1002058678
Sold Date 11/02/18
Style Contemporary
Bedrooms 2
Full Baths 2
HOA Fees $214/qua
HOA Y/N N
Abv Grd Liv Area 1,392
Originating Board TREND
Year Built 1990
Annual Tax Amount $3,857
Tax Year 2018
Lot Dimensions IRREG
Property Description
Best location in Stone Hill Farms. View of open space from the rear balcony. French doors from living room overlook this lovely setting. Excellent condition throughout with neutral colors. Freshly painted. Attached one car garage with paved driveway for parking and additional paved parking off the main driveway section for your guests or extra vehicle. The staircase from the garage to the home's main level has an electric glide chair built-in. This can remain or be removed if not needed by new buyer. It is fully functional and easy to use.
Location
State PA
County Berks
Area Spring Twp (10280)
Zoning RES
Rooms
Other Rooms Living Room, Dining Room, Primary Bedroom, Kitchen, Bedroom 1, Laundry
Interior
Interior Features Primary Bath(s), Ceiling Fan(s), Sprinkler System, Stall Shower, Kitchen - Eat-In
Hot Water Electric
Heating Gas, Forced Air
Cooling Central A/C
Flooring Fully Carpeted, Vinyl, Tile/Brick
Fireplaces Number 1
Fireplaces Type Marble
Equipment Built-In Range, Oven - Self Cleaning, Dishwasher, Disposal, Built-In Microwave
Fireplace Y
Window Features Bay/Bow
Appliance Built-In Range, Oven - Self Cleaning, Dishwasher, Disposal, Built-In Microwave
Heat Source Natural Gas
Laundry Main Floor
Exterior
Exterior Feature Balcony
Garage Inside Access, Garage Door Opener, Oversized
Garage Spaces 3.0
Utilities Available Cable TV
Amenities Available Tennis Courts
Waterfront N
Water Access N
Roof Type Pitched
Accessibility None
Porch Balcony
Parking Type Driveway, Attached Garage, Other
Attached Garage 1
Total Parking Spaces 3
Garage Y
Building
Lot Description Open, Front Yard, Rear Yard, SideYard(s)
Story 1
Sewer Public Sewer
Water Public
Architectural Style Contemporary
Level or Stories 1
Additional Building Above Grade
Structure Type Cathedral Ceilings,9'+ Ceilings
New Construction N
Schools
High Schools Wilson
School District Wilson
Others
HOA Fee Include Common Area Maintenance,Ext Bldg Maint,Lawn Maintenance,Snow Removal,Trash,Water,Sewer,Insurance
Senior Community No
Tax ID 80-4397-10-45-8564-CC4
Ownership Condominium
Acceptable Financing Conventional
Listing Terms Conventional
Financing Conventional
Read Less Info
Want to know what your home might be worth? Contact us for a FREE valuation!

Our team is ready to help you sell your home for the highest possible price ASAP

Bought with Brad S Weisman • Keller Williams Platinum Realty
GET MORE INFORMATION





