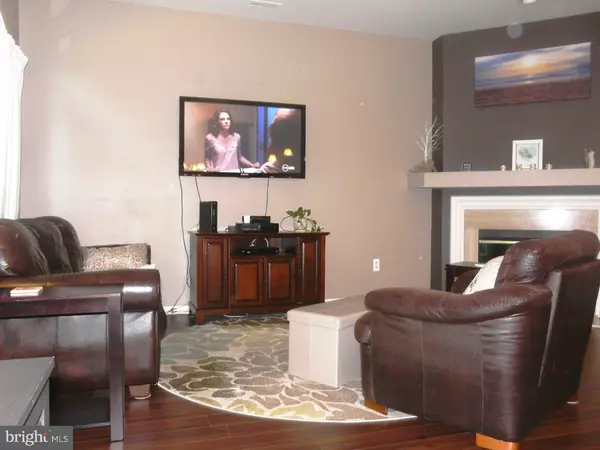For more information regarding the value of a property, please contact us for a free consultation.
Key Details
Sold Price $208,000
Property Type Townhouse
Sub Type Interior Row/Townhouse
Listing Status Sold
Purchase Type For Sale
Square Footage 1,459 sqft
Price per Sqft $142
Subdivision Montgomery Place
MLS Listing ID 1006027526
Sold Date 11/16/18
Style Colonial
Bedrooms 2
Full Baths 1
Half Baths 1
HOA Fees $230/mo
HOA Y/N N
Abv Grd Liv Area 1,459
Originating Board TREND
Year Built 1994
Annual Tax Amount $3,164
Tax Year 2018
Lot Size 1,459 Sqft
Acres 0.03
Lot Dimensions .03
Property Description
You won't want to miss this one! Resort style living at home! Enjoy the luxury of a pool, tennis court, & fitness center right in your own community. Included is lawn care, snow removal right to your front door plus exterior maintenance. This extremely well maintained townhome features 2 bedrooms, 2 baths, 9'4" volume ceilings & oversized windows to give you that great bright & open feel. You'll love the newer upgraded laminate floors throughout the 1st floor. Living room boasts wood burning fireplace with marble surround. French doors in dining room lead out to private patio so you can barbecue your favorite foods. You'll love cooking in your kitchen including abundant counter space, ceramic tile floors, newer refrigerator & dishwasher, pantry, & breakfast bar with pendulum lighting. Washer/dryer & additional built-in storage is conveniently located off kitchen. Powder room completes the 1st level. Wait until you see this special master bedroom with private balcony, skylights, walk-in closet, vaulted ceiling & spiral staircase leading to finished loft and extra storage. Spacious 2nd bedroom and full bath with double vanity complete the 2nd level. Roof recently replaced. Conveniently located near great shopping, transportation and major access roads. This is definitely a home you'll want to call your own! No showings until Open House
Location
State PA
County Montgomery
Area Montgomery Twp (10646)
Zoning R3
Rooms
Other Rooms Living Room, Dining Room, Primary Bedroom, Kitchen, Bedroom 1, Other, Attic
Interior
Interior Features Butlers Pantry, Skylight(s)
Hot Water Electric
Heating Electric, Forced Air
Cooling Central A/C
Flooring Fully Carpeted, Tile/Brick
Fireplaces Number 1
Fireplaces Type Marble
Equipment Oven - Self Cleaning, Dishwasher, Disposal
Fireplace Y
Appliance Oven - Self Cleaning, Dishwasher, Disposal
Heat Source Electric
Laundry Main Floor
Exterior
Exterior Feature Patio(s)
Utilities Available Cable TV
Amenities Available Swimming Pool, Tennis Courts
Waterfront N
Water Access N
Roof Type Pitched,Shingle
Accessibility None
Porch Patio(s)
Parking Type None
Garage N
Building
Story 3+
Foundation Slab
Sewer Public Sewer
Water Public
Architectural Style Colonial
Level or Stories 3+
Additional Building Above Grade
Structure Type Cathedral Ceilings,9'+ Ceilings
New Construction N
Schools
High Schools North Penn Senior
School District North Penn
Others
Pets Allowed Y
HOA Fee Include Pool(s),Common Area Maintenance,Ext Bldg Maint,Lawn Maintenance,Snow Removal,Trash,Insurance,Health Club
Senior Community No
Tax ID 46-00-00005-106
Ownership Condominium
Acceptable Financing Conventional
Listing Terms Conventional
Financing Conventional
Pets Description Case by Case Basis
Read Less Info
Want to know what your home might be worth? Contact us for a FREE valuation!

Our team is ready to help you sell your home for the highest possible price ASAP

Bought with Mary Lynne Loughery • Long & Foster Real Estate, Inc.
GET MORE INFORMATION





